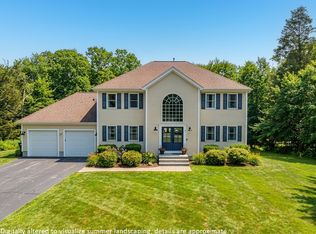This Impeccable Custom Built Executive Home Boasts an Incredibly Well Designed Open Floor Plan. Chef's Gourmet Kitchen w. Granite Center Island,Tray ceiling,Top of the line Appliances & Pantry.Open to Great Room offering gas fireplace and a sweet built in seating area including storage. Slider to balcony deck Formal Dining or Family Room. Featuring two Master bedrooms on first level. Impressive Master Suite Features a Spacious & Luxurious Master Bath w/ Air Jetted Soaking Tub,Shower & Separate Vanities.2 Walk in Closets, First floor laundry. Well Appointed Fine Craftsmanship & Finish Details in Every Room, Beautiful gleaming Hardwood Floors,Central Air..Second Floor is Ideal for a Home Office, Studio or Fifth and sixth bedroom Plus full Bath ! Get Ready to Entertain in your private Backyard Huge Deck,Above ground Swimming Pool, covered Patio & hot tub area. Large Professionally Landscaped Yard & attached 2 car Garage! Truly the home you have been waiting for...
This property is off market, which means it's not currently listed for sale or rent on Zillow. This may be different from what's available on other websites or public sources.
