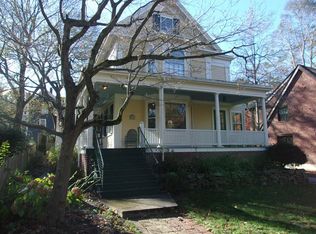Steps to Town Center, this tasteful well located Colonial examplifies owner pride, maintainence, & care. Newer Kitchen and updated bathrooms complete this cherished in town location that will be a joy to call home. Newer architectural roof, new central a/c system and condensors offer next owners peace of mind. Huge side yard unlike many neighborhood homes will provide more than ample room for play time and entertaining. Skylit 3rd floor brightens 5th bedroom and home office or play room. This terrific central location and competitive price point can not be beat!
This property is off market, which means it's not currently listed for sale or rent on Zillow. This may be different from what's available on other websites or public sources.
