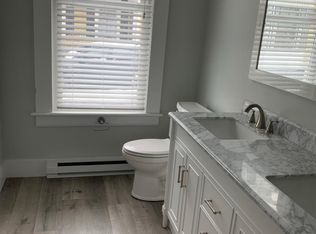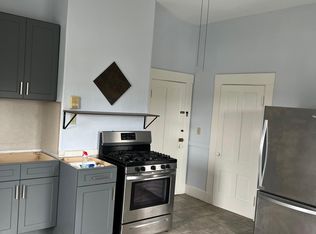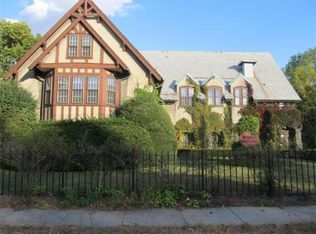Move right in to this completely renovated Antique Colonial! All of the big ticket items have been done for you - new roof, plumbing, boiler, water heater, Veneer plaster walls and ceilings and paint! Tucked away behind a converted church this home features gleaming refinished Red Birch floors throughout. The architectural features of the home have been preserved. Beautiful french doors welcome you into the bright and sunny fireplaced living room. Custom built in cabinet adds charm to the formal dining room. New modern eat in kitchen boasts SS appliances, recessed lighting and granite countertops. Updated half bath for guests. Find four generous sized bedrooms upstairs with ample closet space. Stylish full bath features double vanity, and tiled shower stall completes the level. Spacious unfinished walk-up attic space. Relax on the new farmer's porch and enjoy the tranquility. Close to downtown amenities. This won't last - schedule your showing today!
This property is off market, which means it's not currently listed for sale or rent on Zillow. This may be different from what's available on other websites or public sources.


