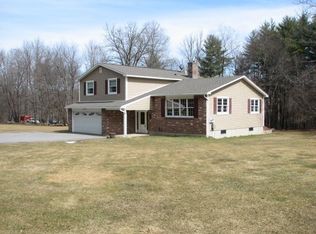Fantastic opportunity to own this well cared for Colonial located in the highly desirable Bedford School District! This 4 bedroom home has been owned by the same family for the last 25 years and is now ready for its new owners. The first floor features a recently updated kitchen with stainless steel appliances, granite countertops, Wolf cabinets with soft close drawers and a large center island. The first floor also boasts hardwood floors, formal dining room, formal living room, large family room with wood stove, laundry room, half bathroom and french doors leading to a large private backyard deck. The second floor has the master bedroom with attached 3/4 bathroom, 3 additional ample size bedrooms, hardwood floors and a guest full bathroom. Two car direct entry garage, brand new heating system, generator ready and the unfinished basement is ready to be made into a bonus room or man cave. This home sits back off the road on 1.5 acres with a large front yard and tree house in the backyard for the kids. Conveniently located close to schools, airport and major highways.
This property is off market, which means it's not currently listed for sale or rent on Zillow. This may be different from what's available on other websites or public sources.

