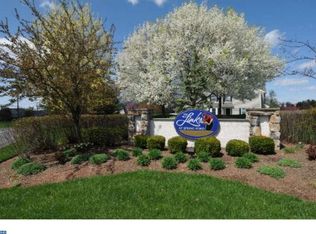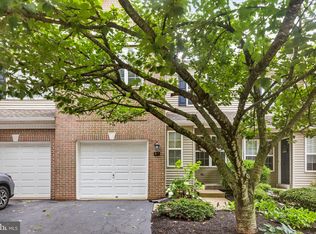Sold for $465,000 on 01/25/24
$465,000
77 Walker Rd, Limerick, PA 19468
4beds
2,429sqft
Townhouse
Built in 1998
2,951 Square Feet Lot
$506,100 Zestimate®
$191/sqft
$2,923 Estimated rent
Home value
$506,100
$481,000 - $531,000
$2,923/mo
Zestimate® history
Loading...
Owner options
Explore your selling options
What's special
Welcome to 77 Walker Road, a meticulously renovated end unit townhome situated in the esteemed Links at Spring-Ford offering over 2400 Square Feet of Living Space. This residence presents an array of features that cater to the discerning homebuyer, offering a perfect blend of sophistication and functionality. Upon crossing the threshold, you are immediately greeted by a two-story foyer, gracefully separating the formal living room from the elegant dining room. The living space is adorned with expansive windows, allowing an abundance of natural light to permeate the room. Notably, custom trim work adds a touch of refined elegance to the living area. The formal dining room, featuring a bay window, is bathed in natural light, creating an inviting atmosphere. Moving beyond the dining room, the residence unfolds into an open-concept kitchen and family room. The well-appointed eat-in kitchen boasts a center island, pantry, granite countertops, tile backsplash, and stainless steel appliances. A gas fireplace nestled in a cozy nook with a substantial mantle serves as the focal point in the family room, providing a warm and inviting ambiance. Accessible through a 15-pane door, the expansive deck offers a tranquil space to enjoy the picturesque views of the Landis Creek Golf Course. The first floor is completed by a beautifully updated powder room, adding to the overall allure of this exceptional home. Ascending to the second floor, you'll find the primary suite, featuring a sitting room, a spacious walk-in closet, and an ensuite bathroom. The ensuite bathroom exudes luxury with dual vanities boasting granite tops, a freestanding soaking tub, and a walk-in shower. Granite countertops, along with exquisite marble floors and walls, transform the bathroom into a spa-like retreat. The second floor also accommodates two additional well-appointed bedrooms, a stylish hall bathroom, and a conveniently located laundry area. Venturing downstairs to the basement unveils an additional bedroom, a full bathroom, and an elegant wet bar. The bedroom ensures safety with an egress window, while the finished basement provides ample space for both entertainment and recreation. Completing the ensemble are practical features such as plentiful storage, a one-car garage, top-rated Spring-Ford Schools, and captivating views of the golf course. This residence encapsulates the epitome of dream living, offering a harmonious blend of luxury and functionality.
Zillow last checked: 8 hours ago
Listing updated: February 07, 2024 at 01:09am
Listed by:
Bonnie Pappas 610-505-2505,
Springer Realty Group
Bought with:
Maria Musso, RS354672
Keller Williams Real Estate-Blue Bell
Source: Bright MLS,MLS#: PAMC2090868
Facts & features
Interior
Bedrooms & bathrooms
- Bedrooms: 4
- Bathrooms: 4
- Full bathrooms: 3
- 1/2 bathrooms: 1
- Main level bathrooms: 1
Basement
- Area: 580
Heating
- Forced Air, Natural Gas
Cooling
- Central Air, Electric
Appliances
- Included: Self Cleaning Oven, Gas Water Heater
- Laundry: Upper Level, Laundry Room
Features
- Kitchen Island, Breakfast Area, Pantry, Eat-in Kitchen, Primary Bath(s), Soaking Tub, Wainscotting, Cathedral Ceiling(s)
- Flooring: Wood
- Windows: Bay/Bow, Energy Efficient
- Basement: Full,Finished,Windows,Sump Pump,Concrete
- Number of fireplaces: 1
- Fireplace features: Gas/Propane
Interior area
- Total structure area: 2,429
- Total interior livable area: 2,429 sqft
- Finished area above ground: 1,849
- Finished area below ground: 580
Property
Parking
- Total spaces: 1
- Parking features: Garage Faces Front, Garage Door Opener, Asphalt, Attached
- Attached garage spaces: 1
- Has uncovered spaces: Yes
Accessibility
- Accessibility features: None
Features
- Levels: Two
- Stories: 2
- Patio & porch: Deck
- Pool features: None
Lot
- Size: 2,951 sqft
- Dimensions: 29.00 x 0.00
- Features: Level, Rear Yard, SideYard(s)
Details
- Additional structures: Above Grade, Below Grade
- Parcel number: 370001263914
- Zoning: R4
- Special conditions: Standard
Construction
Type & style
- Home type: Townhouse
- Architectural style: Other
- Property subtype: Townhouse
Materials
- Vinyl Siding
- Foundation: Concrete Perimeter
Condition
- New construction: No
- Year built: 1998
Utilities & green energy
- Sewer: Public Sewer
- Water: Public
- Utilities for property: Cable Connected
Community & neighborhood
Location
- Region: Limerick
- Subdivision: The Links At Sprin
- Municipality: LIMERICK TWP
HOA & financial
HOA
- Has HOA: Yes
- HOA fee: $185 monthly
- Services included: Common Area Maintenance, Maintenance Grounds, Snow Removal, Trash, Management
- Association name: THE LINKS AT SPRING FORD
Other
Other facts
- Listing agreement: Exclusive Right To Sell
- Ownership: Fee Simple
Price history
| Date | Event | Price |
|---|---|---|
| 1/25/2024 | Sold | $465,000$191/sqft |
Source: | ||
| 12/13/2023 | Pending sale | $465,000$191/sqft |
Source: | ||
| 12/8/2023 | Listed for sale | $465,000+3.8%$191/sqft |
Source: | ||
| 8/1/2022 | Sold | $448,000+3%$184/sqft |
Source: | ||
| 6/24/2022 | Pending sale | $434,900$179/sqft |
Source: | ||
Public tax history
| Year | Property taxes | Tax assessment |
|---|---|---|
| 2024 | $5,076 | $133,170 |
| 2023 | $5,076 +6.9% | $133,170 |
| 2022 | $4,747 +2.4% | $133,170 |
Find assessor info on the county website
Neighborhood: 19468
Nearby schools
GreatSchools rating
- 9/10Limerick El SchoolGrades: K-4Distance: 0.3 mi
- 6/10Spring-Ford Ms 8th Grade CenterGrades: 8Distance: 2.8 mi
- 9/10Spring-Ford Shs 10-12 Gr CenterGrades: 9-12Distance: 2.7 mi
Schools provided by the listing agent
- District: Spring-ford Area
Source: Bright MLS. This data may not be complete. We recommend contacting the local school district to confirm school assignments for this home.

Get pre-qualified for a loan
At Zillow Home Loans, we can pre-qualify you in as little as 5 minutes with no impact to your credit score.An equal housing lender. NMLS #10287.
Sell for more on Zillow
Get a free Zillow Showcase℠ listing and you could sell for .
$506,100
2% more+ $10,122
With Zillow Showcase(estimated)
$516,222
