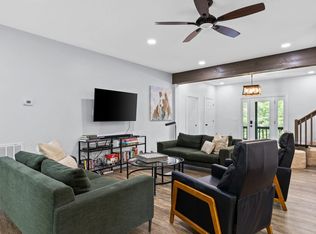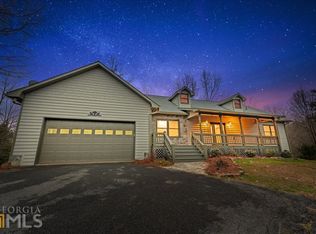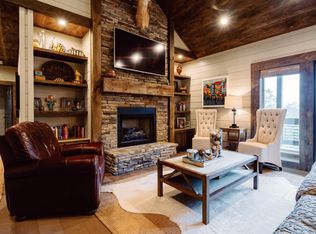Closed
$715,000
77 Walhala Trl, Blue Ridge, GA 30513
3beds
2,520sqft
Single Family Residence, Cabin
Built in 2007
2.39 Acres Lot
$736,100 Zestimate®
$284/sqft
$3,286 Estimated rent
Home value
$736,100
$618,000 - $869,000
$3,286/mo
Zestimate® history
Loading...
Owner options
Explore your selling options
What's special
Nestled less than 5 miles from the vibrant heart of downtown Blue Ridge, this impeccably maintained retreat has been lovingly cared for by its Original owners. This charming 3-bed, 3-bath home features stylish log siding, showcasing the pride of ownership throughout. Each morning, as you awake, you'll be reminded of why you chose this home, with stunning long-range private mountain views greeting you from every window. Unique features of this property include a circular driveway with ample space for an RV, a storage shed awaits room for additional belongings and extra vehicle parking is already provided. If you're looking for space to build a garage with this additional lot you have the room to build your dream garage. If these amenities pique your interest, schedule your showing today to learn more! Step inside to discover charming rockwork that enhances the natural beauty of the region. The home boasts a stunning floor-to-ceiling rocked fireplace, a stacked rock kitchen bar, and a seamless blend of nature throughout, including in the bathrooms. A spacious loft is perfect for additional bedding or an oversized office tailored to your lifestyle. The owner's suite, located upstairs, features a private screened-in balcony with breathtaking long-range mountain views-an ideal spot for morning coffee or evening reflection. The basement offers incredible versatility: use it as a workshop, create your "man cave," or convert to a mother-in-law suite you have a separate entrance and driveway access. The possibilities are endless as you embrace the mountain lifestyle. Customize the space to fit your taste. With a new HVAC system and so much more, this home is ready for you to explore. Enjoy the trails that wind through the property, providing a perfect escape into nature while remaining just minutes from Blue Ridge's vibrant atmosphere. This cabin is a true sanctuary where comfort meets convenience. This would be a great STR home in a community near Downtown BR.
Zillow last checked: 8 hours ago
Listing updated: August 15, 2025 at 07:52am
Listed by:
Tanya Davenport 706-455-6977,
Coldwell Banker High Country,
Roger Remington 678-358-8727,
Coldwell Banker High Country
Bought with:
Kristy Petrillo, 262177
ReMax Town & Ctry-Downtown
Source: GAMLS,MLS#: 10504127
Facts & features
Interior
Bedrooms & bathrooms
- Bedrooms: 3
- Bathrooms: 3
- Full bathrooms: 3
- Main level bathrooms: 1
- Main level bedrooms: 1
Dining room
- Features: Dining Rm/Living Rm Combo
Kitchen
- Features: Breakfast Bar, Country Kitchen, Kitchen Island, Solid Surface Counters
Heating
- Central, Electric, Heat Pump, Propane
Cooling
- Ceiling Fan(s), Central Air, Electric
Appliances
- Included: Dishwasher, Electric Water Heater, Microwave, Oven/Range (Combo), Refrigerator
- Laundry: Other
Features
- Beamed Ceilings, Double Vanity, High Ceilings, Master On Main Level, Separate Shower, Soaking Tub, Tile Bath, Walk-In Closet(s)
- Flooring: Carpet, Hardwood
- Windows: Double Pane Windows, Window Treatments
- Basement: Full
- Number of fireplaces: 1
- Fireplace features: Living Room
- Common walls with other units/homes: No Common Walls
Interior area
- Total structure area: 2,520
- Total interior livable area: 2,520 sqft
- Finished area above ground: 2,016
- Finished area below ground: 504
Property
Parking
- Parking features: Kitchen Level, Off Street
Features
- Levels: Two
- Stories: 2
- Patio & porch: Deck, Porch, Screened
- Exterior features: Balcony, Garden, Veranda
- Has view: Yes
- View description: Mountain(s)
Lot
- Size: 2.39 Acres
- Features: Cul-De-Sac, Private, Sloped
- Residential vegetation: Cleared, Partially Wooded
Details
- Additional structures: Outbuilding
- Parcel number: 0053 B 226
- Special conditions: Covenants/Restrictions
Construction
Type & style
- Home type: SingleFamily
- Architectural style: Country/Rustic,Craftsman
- Property subtype: Single Family Residence, Cabin
Materials
- Concrete, Wood Siding
- Foundation: Slab
- Roof: Metal
Condition
- Resale
- New construction: No
- Year built: 2007
Utilities & green energy
- Sewer: Septic Tank
- Water: Public
- Utilities for property: Cable Available, Electricity Available, High Speed Internet, Phone Available, Propane, Underground Utilities, Water Available
Green energy
- Energy efficient items: Appliances, Doors, Insulation, Roof, Thermostat, Water Heater, Windows
Community & neighborhood
Security
- Security features: Smoke Detector(s)
Community
- Community features: None
Location
- Region: Blue Ridge
- Subdivision: Mountain Tops
HOA & financial
HOA
- Has HOA: Yes
- HOA fee: $900 annually
- Services included: Private Roads
Other
Other facts
- Listing agreement: Exclusive Right To Sell
- Listing terms: 1031 Exchange,Cash,Conventional,FHA,USDA Loan,VA Loan
Price history
| Date | Event | Price |
|---|---|---|
| 8/14/2025 | Sold | $715,000-4%$284/sqft |
Source: | ||
| 8/7/2025 | Pending sale | $744,900$296/sqft |
Source: | ||
| 6/7/2025 | Price change | $744,900-0.7%$296/sqft |
Source: NGBOR #414972 Report a problem | ||
| 4/19/2025 | Listed for sale | $749,900-16.7%$298/sqft |
Source: NGBOR #414972 Report a problem | ||
| 4/2/2023 | Listing removed | $899,900$357/sqft |
Source: | ||
Public tax history
| Year | Property taxes | Tax assessment |
|---|---|---|
| 2024 | $1,226 +7.6% | $180,660 +20% |
| 2023 | $1,140 -16.5% | $150,597 -1% |
| 2022 | $1,364 -10.6% | $152,107 +28.9% |
Find assessor info on the county website
Neighborhood: 30513
Nearby schools
GreatSchools rating
- 4/10Blue Ridge Elementary SchoolGrades: PK-5Distance: 2.5 mi
- 7/10Fannin County Middle SchoolGrades: 6-8Distance: 3.8 mi
- 4/10Fannin County High SchoolGrades: 9-12Distance: 1.9 mi
Schools provided by the listing agent
- Elementary: Blue Ridge
- Middle: Fannin County
- High: Fannin County
Source: GAMLS. This data may not be complete. We recommend contacting the local school district to confirm school assignments for this home.
Get pre-qualified for a loan
At Zillow Home Loans, we can pre-qualify you in as little as 5 minutes with no impact to your credit score.An equal housing lender. NMLS #10287.
Sell with ease on Zillow
Get a Zillow Showcase℠ listing at no additional cost and you could sell for —faster.
$736,100
2% more+$14,722
With Zillow Showcase(estimated)$750,822


