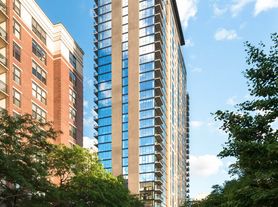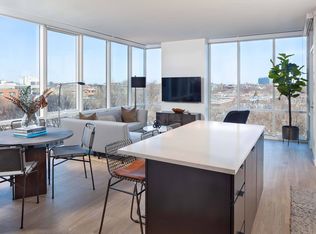Welcome to an exceptional boutique residence in the Gold Coast this newly constructed 2 bed / 2 bath home ( 1,200 sq ft) is fully furnished with designer-selected, high-end furniture and truly move-in ready.
Dramatic architecture throughout: soaring 12 ft ceilings, oversize 8 ft interior doors, and clean sight lines for an expansive, light filled feel.
Designer finishes and furnishings: custom millwork, flat-panel cabinetry, marble accent walls, sleek quartz countertops, stainless steel appliances, and curated luxury furniture that complements the space.
Smart, efficient systems: tankless hot water, Energy Star mechanicals, and in-unit washer/dryer.
Thoughtful layout: open-concept living and dining, split bedrooms for privacy (both ensuite), and generous closet space throughout.
Boutique building character: direct elevator access, only two residences per floor, and a quiet, exclusive feel not often found in larger developments.
Extra convenience: garage parking available, with an unbeatable location in Chicago's sought-after Gold Coast walkable, transit-friendly, and surrounded by top-tier dining, shopping, and lakefront recreation.
6 month lease term available
12 month or extended lease term - pricing flexible
Security deposit at same cost of first month rent
Parking available for additional cost
Apartment for rent
Accepts Zillow applications
$5,500/mo
77 W Chestnut St #3B, Chicago, IL 60610
2beds
1,200sqft
Price may not include required fees and charges.
Apartment
Available Thu Oct 16 2025
Cats, dogs OK
Central air
In unit laundry
Detached parking
Heat pump, wall furnace
What's special
Curated luxury furnitureSplit bedrooms for privacySleek quartz countertopsFlat-panel cabinetryOpen-concept living and diningExpansive light filled feelCustom millwork
- 24 days |
- -- |
- -- |
Travel times
Facts & features
Interior
Bedrooms & bathrooms
- Bedrooms: 2
- Bathrooms: 2
- Full bathrooms: 2
Heating
- Heat Pump, Wall Furnace
Cooling
- Central Air
Appliances
- Included: Dishwasher, Dryer, Freezer, Microwave, Oven, Refrigerator, Washer
- Laundry: In Unit
Features
- Flooring: Hardwood, Tile
- Furnished: Yes
Interior area
- Total interior livable area: 1,200 sqft
Property
Parking
- Parking features: Detached
- Details: Contact manager
Features
- Exterior features: Heating system: Wall
Construction
Type & style
- Home type: Apartment
- Property subtype: Apartment
Building
Management
- Pets allowed: Yes
Community & HOA
Community
- Security: Gated Community
Location
- Region: Chicago
Financial & listing details
- Lease term: 6 Month
Price history
| Date | Event | Price |
|---|---|---|
| 9/17/2025 | Price change | $5,500-4.3%$5/sqft |
Source: Zillow Rentals | ||
| 9/2/2025 | Price change | $5,750-8.7%$5/sqft |
Source: Zillow Rentals | ||
| 6/24/2025 | Listed for rent | $6,300+40%$5/sqft |
Source: Zillow Rentals | ||
| 4/2/2024 | Listing removed | -- |
Source: MRED as distributed by MLS GRID #12004717 | ||
| 3/14/2024 | Listed for rent | $4,500-8.2%$4/sqft |
Source: MRED as distributed by MLS GRID #12004717 | ||
Neighborhood: Gold Coast
There are 2 available units in this apartment building

