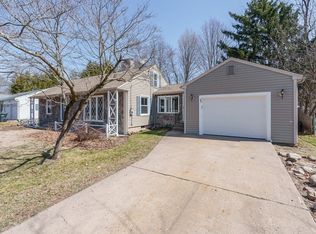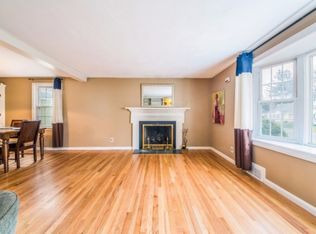Sold for $375,000
$375,000
77 W Allen Ridge Rd, Springfield, MA 01118
3beds
1,282sqft
Single Family Residence
Built in 1951
0.26 Acres Lot
$375,100 Zestimate®
$293/sqft
$2,406 Estimated rent
Home value
$375,100
$353,000 - $401,000
$2,406/mo
Zestimate® history
Loading...
Owner options
Explore your selling options
What's special
Nestled in East Forest Park, awaits an attractive single-family residence presenting a wonderful opportunity. This property is in great condition and offers an inviting atmosphere from the moment you arrive. Imagine cozy evenings spent in the living room or the refinished mud room. The kitchen is a culinary dream, featuring shaker cabinets that provide ample storage and complement the sleek stone countertops. Prepare meals with ease using the wall chimney range hood and admire the stylish backsplash that adds a touch of sophistication. This residence features three bedrooms and two full bathrooms, providing comfortable accommodation for all. The property also includes a two-car garage, offering convenient parking and storage space.
Zillow last checked: 8 hours ago
Listing updated: December 31, 2025 at 05:57am
Listed by:
Tanya Vital Basile 413-575-1632,
Executive Real Estate, Inc. 413-596-2212
Bought with:
Gena Renkie
Ashton Realty Group Inc.
Source: MLS PIN,MLS#: 73452399
Facts & features
Interior
Bedrooms & bathrooms
- Bedrooms: 3
- Bathrooms: 2
- Full bathrooms: 2
Primary bedroom
- Level: First
Bedroom 2
- Level: First
Bedroom 3
- Level: First
Bathroom 1
- Level: First
Bathroom 2
- Level: First
Dining room
- Level: First
Family room
- Level: Basement
Kitchen
- Level: First
Living room
- Level: First
Heating
- Baseboard, Natural Gas
Cooling
- Central Air
Appliances
- Laundry: In Basement
Features
- Basement: Full
- Number of fireplaces: 1
Interior area
- Total structure area: 1,282
- Total interior livable area: 1,282 sqft
- Finished area above ground: 1,282
- Finished area below ground: 988
Property
Parking
- Total spaces: 4
- Parking features: Paved Drive
- Garage spaces: 2
- Uncovered spaces: 2
Lot
- Size: 0.26 Acres
Details
- Parcel number: S:12150 P:0176,2611349
- Zoning: R1
Construction
Type & style
- Home type: SingleFamily
- Architectural style: Ranch
- Property subtype: Single Family Residence
- Attached to another structure: Yes
Materials
- Foundation: Concrete Perimeter
Condition
- Year built: 1951
Utilities & green energy
- Sewer: Public Sewer
- Water: Public
Community & neighborhood
Location
- Region: Springfield
Price history
| Date | Event | Price |
|---|---|---|
| 12/30/2025 | Sold | $375,000-1.3%$293/sqft |
Source: MLS PIN #73452399 Report a problem | ||
| 11/29/2025 | Contingent | $379,900$296/sqft |
Source: MLS PIN #73452399 Report a problem | ||
| 11/6/2025 | Listed for sale | $379,900+130.2%$296/sqft |
Source: MLS PIN #73452399 Report a problem | ||
| 11/29/2018 | Sold | $165,000$129/sqft |
Source: Public Record Report a problem | ||
| 10/11/2018 | Pending sale | $165,000$129/sqft |
Source: Hampden Realty Center, LLC #72407070 Report a problem | ||
Public tax history
| Year | Property taxes | Tax assessment |
|---|---|---|
| 2025 | $3,873 +1.6% | $247,000 +4% |
| 2024 | $3,813 -2.6% | $237,400 +3.4% |
| 2023 | $3,916 +13.8% | $229,700 +25.7% |
Find assessor info on the county website
Neighborhood: East Forest Park
Nearby schools
GreatSchools rating
- 5/10Frederick Harris Elementary SchoolGrades: PK-5Distance: 0.4 mi
- 3/10STEM Middle AcademyGrades: 6-8Distance: 2.4 mi
- NALiberty Preparatory AcademyGrades: 9-12Distance: 1.5 mi

Get pre-qualified for a loan
At Zillow Home Loans, we can pre-qualify you in as little as 5 minutes with no impact to your credit score.An equal housing lender. NMLS #10287.

