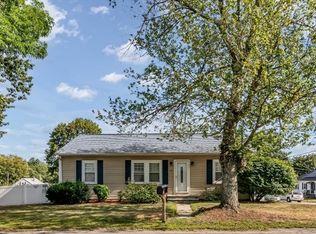Don't miss this opportunity to view this great 3 bedroom 2 bath home! New hardwood floors throughout 1st floor, fresh paint, newer kitchen with granite counter tops, ceiling fans in all bedrooms, fantastic private back yard, large deck off the kitchen. Large cement pad in the back yard waiting for a Gazebo or entertainment shed!! Available for immediate occupancy. Call for your private showing today.
This property is off market, which means it's not currently listed for sale or rent on Zillow. This may be different from what's available on other websites or public sources.
