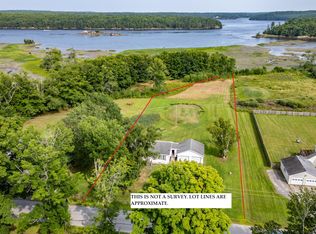Closed
$550,000
77 Varney Mill Road, Bath, ME 04530
3beds
2,992sqft
Single Family Residence
Built in 2004
1.9 Acres Lot
$602,600 Zestimate®
$184/sqft
$2,862 Estimated rent
Home value
$602,600
$572,000 - $639,000
$2,862/mo
Zestimate® history
Loading...
Owner options
Explore your selling options
What's special
Welcome Home to 77 Varney Mill Road. This Ranch style home features open concept single floor living situated on 1.90 acres with views of the Kennebec River. Including 3 full bedrooms with an office, 2 full bathrooms and a 2 car garage. Enter through the front door and be greeted by a bright kitchen featuring many new updates: GE black slate appliances, a black quartz kitchen sink and Brazilian quartzite countertops. Pantry off of the kitchen including washer and dryer. Core-Tek luxury vinyl plank flooring throughout and into the dining and living space with new Harvey windows throughout the house, a wood burning fireplace and expansive water views. Double doors greet you out onto the massive deck with a new retractable awning. Primary bedroom ensuite with new extra large tile shower with glass doors. Off of the living room is the office with charming barn doors. Through the hallway and to the 2nd and 3rd bedrooms and additional full bathroom with tub. Head downstairs to the walkout basement that is fully finished, bright and spacious and even includes a Finnleo two person infrared sauna. Walk out through the doors and into the spacious fenced in yard and soak in the tranquility and peace that is offered on this lot. Other new features include a new 22KW Generac whole house generator, four Fujitsu heat pumps, 6ft fencing in the backyard, enclosed walkway from the garage to the house. The updates coupled with the views of the Kennebec River and its proximity to downtown Bath make this hidden gem a rare opportunity that awaits its new owners.
Zillow last checked: 8 hours ago
Listing updated: January 14, 2025 at 07:06pm
Listed by:
Portside Real Estate Group
Bought with:
Portside Real Estate Group
Source: Maine Listings,MLS#: 1564863
Facts & features
Interior
Bedrooms & bathrooms
- Bedrooms: 3
- Bathrooms: 2
- Full bathrooms: 2
Primary bedroom
- Level: First
Bedroom 1
- Level: First
Bedroom 2
- Level: First
Dining room
- Level: First
Kitchen
- Level: First
Living room
- Level: First
Office
- Level: First
Heating
- Baseboard, Heat Pump, Hot Water, Zoned
Cooling
- Heat Pump
Appliances
- Included: Dishwasher, Dryer, Microwave, Electric Range, Refrigerator, Washer
Features
- 1st Floor Primary Bedroom w/Bath, Bathtub, One-Floor Living, Pantry, Storage, Walk-In Closet(s)
- Flooring: Carpet, Vinyl
- Basement: Interior Entry,Finished,Full
- Number of fireplaces: 1
Interior area
- Total structure area: 2,992
- Total interior livable area: 2,992 sqft
- Finished area above ground: 1,792
- Finished area below ground: 1,200
Property
Parking
- Total spaces: 2
- Parking features: Paved, 1 - 4 Spaces
- Attached garage spaces: 2
Features
- Patio & porch: Deck
- Body of water: Kennebec River
Lot
- Size: 1.90 Acres
- Features: Near Golf Course, Near Shopping, Near Town, Rural, Level, Open Lot, Pasture, Landscaped
Details
- Parcel number: BTTHM07L059
- Zoning: Rural
- Other equipment: Generator
Construction
Type & style
- Home type: SingleFamily
- Architectural style: Ranch
- Property subtype: Single Family Residence
Materials
- Other, Wood Frame, Clapboard, Vinyl Siding
- Roof: Shingle
Condition
- Year built: 2004
Utilities & green energy
- Electric: Circuit Breakers
- Sewer: Private Sewer
- Water: Private, Well
Community & neighborhood
Location
- Region: Bath
Other
Other facts
- Road surface type: Paved
Price history
| Date | Event | Price |
|---|---|---|
| 9/1/2023 | Sold | $550,000+10.2%$184/sqft |
Source: | ||
| 7/14/2023 | Pending sale | $499,000$167/sqft |
Source: | ||
| 7/11/2023 | Listed for sale | $499,000+49%$167/sqft |
Source: | ||
| 5/28/2020 | Sold | $335,000+3.1%$112/sqft |
Source: | ||
| 5/1/2020 | Listed for sale | $325,000$109/sqft |
Source: William Raveis Real Estate #1450948 | ||
Public tax history
| Year | Property taxes | Tax assessment |
|---|---|---|
| 2024 | $7,748 +18.2% | $469,600 +21.1% |
| 2023 | $6,554 -2% | $387,800 +18.2% |
| 2022 | $6,691 +0.5% | $328,000 |
Find assessor info on the county website
Neighborhood: 04530
Nearby schools
GreatSchools rating
- NADike-Newell SchoolGrades: PK-2Distance: 3 mi
- 5/10Bath Middle SchoolGrades: 6-8Distance: 3 mi
- 7/10Morse High SchoolGrades: 9-12Distance: 3.2 mi

Get pre-qualified for a loan
At Zillow Home Loans, we can pre-qualify you in as little as 5 minutes with no impact to your credit score.An equal housing lender. NMLS #10287.
Sell for more on Zillow
Get a free Zillow Showcase℠ listing and you could sell for .
$602,600
2% more+ $12,052
With Zillow Showcase(estimated)
$614,652