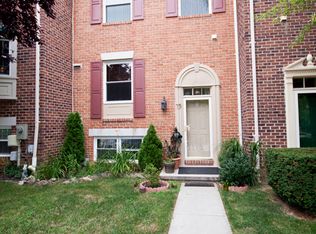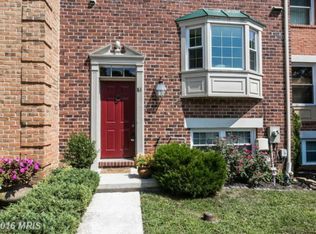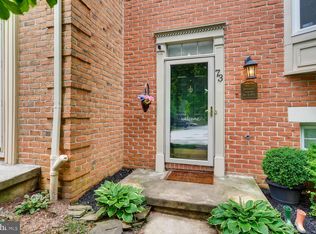Sold for $375,000 on 03/29/23
$375,000
77 Valley Ridge Loop, Cockeysville, MD 21030
4beds
1,820sqft
Townhouse
Built in 1985
1,855 Square Feet Lot
$406,700 Zestimate®
$206/sqft
$2,858 Estimated rent
Home value
$406,700
$386,000 - $427,000
$2,858/mo
Zestimate® history
Loading...
Owner options
Explore your selling options
What's special
HIGHEST/BEST OFFER DEADLINE OF 12:30PM ON MONDAY, MARCH 6TH. Open concept townhome with unparalleled convenience, in the sought-after Cockeysville neighborhood of Valley Crossing. Brick exterior with 2 assigned parking spaces. Enter a home that has been beautifully updated throughout. The entire main level boasts attractive faux wood luxury vinyl plank flooring and modern light fixtures. The lovely eat-in kitchen features modern, refinished white shaker kitchen cabinets with brushed nickel hardware, and stainless steel appliances that include a Frigidaire refrigerator, GE dishwasher, GE double oven with stove, and a GE microwave. This level also includes a convenient guest half bathroom that has been tastefully updated with a new vanity. The living room/dining room space includes a wonderful wood-burning fireplace with a mantle and cable hookup on the wall above. Double glass doors with blinds built in for easy care, lead to a deck that was recently refreshed and overlooks green space with trees. The 2nd floor includes 3 bedrooms and 2 full bathrooms. The hallway bathroom was recently renovated. The Primary bedroom has vaulted ceilings with plenty of natural light from high windows, an updated bathroom, lots of closet and storage space, and a loft. The loft includes two skylights that provide bright natural light, and it can be utilized for a home office, workout space, or a cozy private retreat. The completely finished walkout basement offers a fourth bedroom or office, full bath with updated flooring, laundry area with a Maytag washer and dryer, closets & storage, and a family room perfect for entertaining. The sliding glass doors lead you to an outdoor living area with complete privacy fencing.
Zillow last checked: 8 hours ago
Listing updated: September 30, 2024 at 08:03pm
Listed by:
Kristin Edelman 443-804-8337,
Cummings & Co. Realtors
Bought with:
Pamela Astori, 659804
EXP Realty, LLC
Source: Bright MLS,MLS#: MDBC2061318
Facts & features
Interior
Bedrooms & bathrooms
- Bedrooms: 4
- Bathrooms: 4
- Full bathrooms: 3
- 1/2 bathrooms: 1
- Main level bathrooms: 1
Basement
- Area: 760
Heating
- Forced Air, Natural Gas
Cooling
- Central Air, Electric
Appliances
- Included: Dishwasher, Dryer, Microwave, Refrigerator, Washer, Cooktop, Water Heater, Exhaust Fan, Gas Water Heater
- Laundry: Lower Level, Has Laundry, Laundry Room
Features
- Kitchen - Table Space, Eat-in Kitchen, Dining Area, Breakfast Area, Ceiling Fan(s), Combination Dining/Living, Open Floorplan, Kitchen - Country, Dry Wall
- Flooring: Carpet, Luxury Vinyl, Ceramic Tile, Concrete
- Doors: Storm Door(s), Sliding Glass
- Windows: Bay/Bow, Skylight(s)
- Basement: Full,Finished,Improved,Interior Entry,Exterior Entry,Rear Entrance,Windows,Walk-Out Access
- Has fireplace: Yes
- Fireplace features: Mantel(s), Wood Burning
Interior area
- Total structure area: 2,280
- Total interior livable area: 1,820 sqft
- Finished area above ground: 1,520
- Finished area below ground: 300
Property
Parking
- Parking features: Assigned, Paved, Parking Space Conveys, Other
- Details: Assigned Parking
Accessibility
- Accessibility features: None
Features
- Levels: Three and One Half
- Stories: 3
- Patio & porch: Deck
- Exterior features: Sidewalks
- Pool features: None
- Fencing: Full,Wood
- Has view: Yes
- View description: Trees/Woods
Lot
- Size: 1,855 sqft
Details
- Additional structures: Above Grade, Below Grade
- Parcel number: 04081900012720
- Zoning: RESIDENTIAL - DR 3.5
- Special conditions: Standard
Construction
Type & style
- Home type: Townhouse
- Architectural style: Colonial
- Property subtype: Townhouse
Materials
- Brick
- Foundation: Block
- Roof: Shingle
Condition
- Excellent
- New construction: No
- Year built: 1985
Utilities & green energy
- Sewer: Public Sewer
- Water: Public
- Utilities for property: Water Available, Sewer Available
Community & neighborhood
Location
- Region: Cockeysville
- Subdivision: Valley Crossing
HOA & financial
HOA
- Has HOA: Yes
- HOA fee: $58 monthly
- Amenities included: Common Grounds
- Services included: Common Area Maintenance, Management
Other
Other facts
- Listing agreement: Exclusive Right To Sell
- Ownership: Fee Simple
Price history
| Date | Event | Price |
|---|---|---|
| 3/29/2023 | Sold | $375,000+7.1%$206/sqft |
Source: | ||
| 3/6/2023 | Pending sale | $350,000$192/sqft |
Source: | ||
| 3/2/2023 | Listed for sale | $350,000+21.7%$192/sqft |
Source: | ||
| 3/17/2017 | Sold | $287,500$158/sqft |
Source: Public Record Report a problem | ||
| 2/9/2017 | Pending sale | $287,500$158/sqft |
Source: Keller Williams - Pikesville #BC9856780 Report a problem | ||
Public tax history
| Year | Property taxes | Tax assessment |
|---|---|---|
| 2025 | $4,613 +22.9% | $322,700 +4.2% |
| 2024 | $3,754 +4.4% | $309,767 +4.4% |
| 2023 | $3,598 +4.6% | $296,833 +4.6% |
Find assessor info on the county website
Neighborhood: 21030
Nearby schools
GreatSchools rating
- 5/10Warren Elementary SchoolGrades: PK-5Distance: 0.3 mi
- 6/10Cockeysville Middle SchoolGrades: 6-8Distance: 1.1 mi
- 8/10Dulaney High SchoolGrades: 9-12Distance: 0.7 mi
Schools provided by the listing agent
- District: Baltimore County Public Schools
Source: Bright MLS. This data may not be complete. We recommend contacting the local school district to confirm school assignments for this home.

Get pre-qualified for a loan
At Zillow Home Loans, we can pre-qualify you in as little as 5 minutes with no impact to your credit score.An equal housing lender. NMLS #10287.
Sell for more on Zillow
Get a free Zillow Showcase℠ listing and you could sell for .
$406,700
2% more+ $8,134
With Zillow Showcase(estimated)
$414,834

