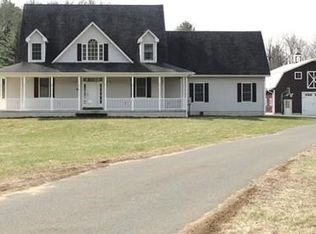Outstanding quality offered in this new construction, executive ranch with 1700 sf, open floor plan, and beautiful setting. Set back from the road, this one-story home offers large living room with cathedral ceiling, hardwood floors and gas fireplace open to eat-in kitchen with sliders to deck overlooking the yard. Stunning kitchen with granite counters, quality cabinets, and recessed lighting. Three spacious bedrooms all with hardwood floors and substantial closet space, including walk-in master bedroom closet. Two gorgeous bathrooms including master bathroom with tile shower, glass door and double bowl vanity. First floor laundry, two car garage and energy efficient, this home offers it all.
This property is off market, which means it's not currently listed for sale or rent on Zillow. This may be different from what's available on other websites or public sources.
