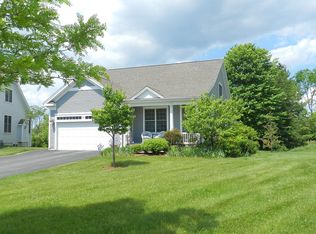This exquisite carriage home has an open floor plan which allows natural light to carry throughout both levels. It's 3 bedrooms (plus an office), 3 baths and a finished basement. Spacious rooms and storage throughout. Stunning entryway with marble tile. The kitchen features granite countertops, maple cabinets, stainless steel appliances and an island. From the sunny dining room, step onto the deck and enjoy the lake views year round. The living room has stunning cathedral ceilings, built in shelves, a gas fireplace with marble surround and allows you to use one side as a formal dining or formal living. The master suite includes a large walk in closet plus a master bath complete with double sinks, jetted tub and separate shower. Private study in the front of the home with big bow window creates the perfect office, hobby room or playroom. First floor laundry. Hardwood floors throughout most of the 1st floor. 9' ceilings on both levels. The basement includes a large family room, space for your workout equipment, bedroom with full bath along with large utility room and a storage room. Versatile floor plan allows you to use the space best fitted for your needs. Central AC. Lots of recent upgrades including many lighting fixtures, new vanities and mirrors, new fridge and new hardware on exterior doors. Attached 2 car garage with charger for electric vehicle. Gas hookup for grill. Great location to take advantage of all So Burl and Burl has to offer! Close to Overlook Park. Turn key
This property is off market, which means it's not currently listed for sale or rent on Zillow. This may be different from what's available on other websites or public sources.

