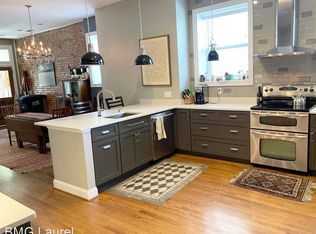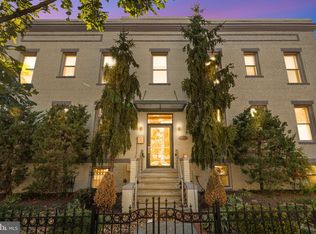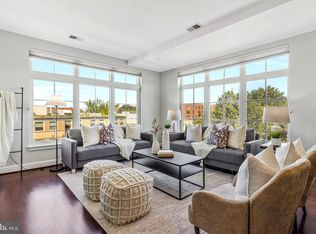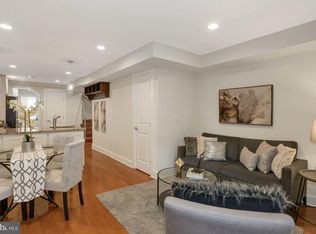**NEW PRICE! $15,000 PRICE IMPROVEMENT + PARKING AVAILABLE FOR JUST $20K MORE** SPACIOUS 2BR/1.5BA UNIT WITH AVAILABLE PARKING IN PRIME BLOOMINGDALE LOCATION! Located at 77 U St NW, Unit #2 is a nicely updated two-bedroom unit with a bright and open floor plan, hardwood floors, and tall ceilings with recessed lighting. The unit offers ample storage, built-in shelving in the living room, and an area for a home office too. You'll love entertaining in the updated kitchen featuring stainless appliances, upgraded countertops, and white cabinets. Down the hall, you'll find an IN-UNIT W/D, two spacious bedrooms, a powder room and full bathroom. The unit has two private entrances with easy access to a private outdoor space in the back and RESERVED PARKING SPACE INCLUDED! The building has owned solar panels to help keep electricity costs lower and the roof was replaced in 2016. The air conditioner for Unit #2 unit was replaced in 2022 and the W/D in 2020. The property backs up to tranquil Crispus Attucks Park and you're within minutes to popular DC restaurants including The Red Hen, Big Bear Cafe, and DCity Smokehouse. You'll love it here!
For sale
$449,900
77 U St NW #2, Washington, DC 20001
2beds
887sqft
Est.:
Condominium
Built in 1906
-- sqft lot
$-- Zestimate®
$507/sqft
$-- HOA
What's special
Ample storageBuilt-in shelvingTwo spacious bedroomsUpdated kitchenStainless appliancesPowder roomWhite cabinets
- 609 days |
- 266 |
- 15 |
Zillow last checked: 10 hours ago
Listing updated: December 05, 2025 at 06:06am
Listed by:
David Bediz 202-352-8456,
RLAH @properties
Source: Bright MLS,MLS#: DCDC2136088
Tour with a local agent
Facts & features
Interior
Bedrooms & bathrooms
- Bedrooms: 2
- Bathrooms: 2
- Full bathrooms: 1
- 1/2 bathrooms: 1
- Main level bathrooms: 2
- Main level bedrooms: 2
Basement
- Area: 0
Heating
- Heat Pump, Electric
Cooling
- Central Air, Heat Pump, Electric
Appliances
- Included: Dishwasher, Disposal, Dryer, Exhaust Fan, Microwave, Oven/Range - Electric, Refrigerator, Washer, Electric Water Heater
- Laundry: Dryer In Unit, Washer In Unit, In Unit
Features
- Combination Dining/Living, Upgraded Countertops, Open Floorplan
- Flooring: Hardwood, Tile/Brick
- Has basement: No
- Has fireplace: No
Interior area
- Total structure area: 887
- Total interior livable area: 887 sqft
- Finished area above ground: 887
- Finished area below ground: 0
Video & virtual tour
Property
Parking
- Total spaces: 1
- Parking features: Assigned, Parking Space Conveys, Private, Surface, On-site - Sale, Off Street
- Details: Assigned Parking
Accessibility
- Accessibility features: None
Features
- Levels: One
- Stories: 1
- Pool features: None
Lot
- Features: Urban Land Not Rated
Details
- Additional structures: Above Grade, Below Grade
- Parcel number: 3117//2002
- Zoning: R4
- Special conditions: Standard
Construction
Type & style
- Home type: Condo
- Architectural style: Victorian
- Property subtype: Condominium
- Attached to another structure: Yes
Materials
- Brick, Stucco
Condition
- New construction: No
- Year built: 1906
Utilities & green energy
- Sewer: Public Sewer
- Water: Public
Community & HOA
Community
- Subdivision: Bloomingdale
HOA
- Has HOA: No
- Amenities included: Fencing
- Services included: Maintenance Structure, Trash, Water
- Condo and coop fee: $150 unknown
Location
- Region: Washington
Financial & listing details
- Price per square foot: $507/sqft
- Tax assessed value: $507,810
- Annual tax amount: $3,516
- Date on market: 4/11/2024
- Listing agreement: Exclusive Right To Sell
- Ownership: Condominium
Estimated market value
Not available
Estimated sales range
Not available
Not available
Price history
Price history
| Date | Event | Price |
|---|---|---|
| 3/28/2025 | Listing removed | $2,550$3/sqft |
Source: Zillow Rentals Report a problem | ||
| 2/14/2025 | Price change | $2,550-7.3%$3/sqft |
Source: Zillow Rentals Report a problem | ||
| 2/1/2025 | Listed for rent | $2,750+6%$3/sqft |
Source: Zillow Rentals Report a problem | ||
| 1/8/2025 | Price change | $449,900-4.3%$507/sqft |
Source: | ||
| 9/28/2024 | Price change | $469,900-3.1%$530/sqft |
Source: | ||
Public tax history
Public tax history
| Year | Property taxes | Tax assessment |
|---|---|---|
| 2025 | $3,420 -2.7% | $507,810 -1.6% |
| 2024 | $3,516 +4.4% | $515,850 +3.6% |
| 2023 | $3,369 +8.5% | $497,790 +8.8% |
Find assessor info on the county website
BuyAbility℠ payment
Est. payment
$2,138/mo
Principal & interest
$1745
Property taxes
$236
Home insurance
$157
Climate risks
Neighborhood: Bloomingdale
Nearby schools
GreatSchools rating
- 3/10Langley Elementary SchoolGrades: PK-5Distance: 0.3 mi
- 3/10McKinley Middle SchoolGrades: 6-8Distance: 0.4 mi
- 3/10Dunbar High SchoolGrades: 9-12Distance: 0.7 mi
Schools provided by the listing agent
- District: District Of Columbia Public Schools
Source: Bright MLS. This data may not be complete. We recommend contacting the local school district to confirm school assignments for this home.
- Loading
- Loading






