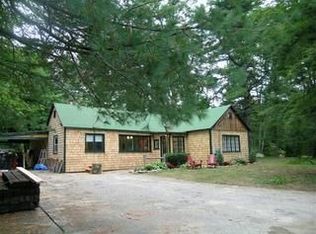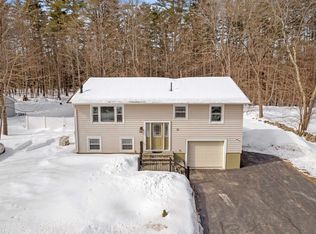Closed
Listed by:
Janet Sienko,
BHHS Verani Wolfeboro Cell:860-539-8979
Bought with: BHHS Verani Wolfeboro
$425,000
77 Tuftonboro Neck Road, Tuftonboro, NH 03853
3beds
2,256sqft
Ranch
Built in 1972
1 Acres Lot
$453,300 Zestimate®
$188/sqft
$2,626 Estimated rent
Home value
$453,300
$372,000 - $553,000
$2,626/mo
Zestimate® history
Loading...
Owner options
Explore your selling options
What's special
Discover this bright and spacious raised ranch in the sought-after Tuftonboro Neck area of Mirror Lake (Tuftonboro), close to Lake Winnipesaukee, and conveniently located between Wolfeboro and Moultonborough. Set on a 1-acre lot, this home offers 3 bedrooms and 2 baths. The main floor features a light-filled living area, seamlessly connected to the kitchen and dining space for easy living. On one side, you'll find two good sized bedrooms and a full bath. The oversized primary bedroom, on the other side, includes a private 3/4 bath. The finished lower level adds extra living space with a cozy family room featuring a wood stove, a versatile bonus room perfect for a study or office, laundry, and a utility room. A side entrance leads to a finished space ideal for a mudroom or playroom. The one-car garage beneath the home provides additional storage and space for a vehicle. Don’t miss this opportunity!
Zillow last checked: 8 hours ago
Listing updated: December 26, 2024 at 08:05am
Listed by:
Janet Sienko,
BHHS Verani Wolfeboro Cell:860-539-8979
Bought with:
Janet Sienko
BHHS Verani Wolfeboro
Source: PrimeMLS,MLS#: 5016430
Facts & features
Interior
Bedrooms & bathrooms
- Bedrooms: 3
- Bathrooms: 2
- Full bathrooms: 1
- 3/4 bathrooms: 1
Heating
- Oil, Wood, Hot Water, Wood Stove
Cooling
- None
Appliances
- Included: Electric Cooktop, Dishwasher, Dryer, Refrigerator, Washer
- Laundry: In Basement
Features
- Kitchen/Dining
- Flooring: Tile, Vinyl Plank
- Basement: Finished,Exterior Stairs,Interior Stairs,Walkout,Exterior Entry,Basement Stairs,Interior Entry
Interior area
- Total structure area: 2,688
- Total interior livable area: 2,256 sqft
- Finished area above ground: 1,344
- Finished area below ground: 912
Property
Parking
- Total spaces: 1
- Parking features: Paved
- Garage spaces: 1
Features
- Levels: One
- Stories: 1
- Patio & porch: Patio, Covered Porch
- Exterior features: Natural Shade
- Frontage length: Road frontage: 168
Lot
- Size: 1 Acres
- Features: Country Setting, Sloped, Wooded
Details
- Parcel number: TUFTM00050B000002L000021
- Zoning description: LDR-LO
Construction
Type & style
- Home type: SingleFamily
- Architectural style: Raised Ranch
- Property subtype: Ranch
Materials
- Wood Frame, Masonite Exterior
- Foundation: Concrete
- Roof: Asphalt Shingle
Condition
- New construction: No
- Year built: 1972
Utilities & green energy
- Electric: 200+ Amp Service
- Sewer: 1000 Gallon, Septic Design Available, Septic Tank
- Utilities for property: Cable at Site
Community & neighborhood
Security
- Security features: Smoke Detector(s)
Location
- Region: Mirror Lake
Other
Other facts
- Road surface type: Paved
Price history
| Date | Event | Price |
|---|---|---|
| 12/26/2024 | Sold | $425,000-4.3%$188/sqft |
Source: | ||
| 10/16/2024 | Pending sale | $444,000$197/sqft |
Source: | ||
| 10/8/2024 | Price change | $444,000-3.3%$197/sqft |
Source: | ||
| 9/28/2024 | Listed for sale | $459,000+77.2%$203/sqft |
Source: | ||
| 7/16/2020 | Sold | $259,000$115/sqft |
Source: | ||
Public tax history
| Year | Property taxes | Tax assessment |
|---|---|---|
| 2024 | $2,494 +4.8% | $327,300 |
| 2023 | $2,379 +12.9% | $327,300 |
| 2022 | $2,108 -1.5% | $327,300 +46.2% |
Find assessor info on the county website
Neighborhood: 03853
Nearby schools
GreatSchools rating
- 6/10Tuftonboro Central SchoolGrades: K-6Distance: 4 mi
- 6/10Kingswood Regional Middle SchoolGrades: 7-8Distance: 5.1 mi
- 7/10Kingswood Regional High SchoolGrades: 9-12Distance: 5.1 mi
Schools provided by the listing agent
- Elementary: Tuftonboro Central School
- Middle: Kingswood Regional Middle
- High: Kingswood Regional High School
Source: PrimeMLS. This data may not be complete. We recommend contacting the local school district to confirm school assignments for this home.

Get pre-qualified for a loan
At Zillow Home Loans, we can pre-qualify you in as little as 5 minutes with no impact to your credit score.An equal housing lender. NMLS #10287.

