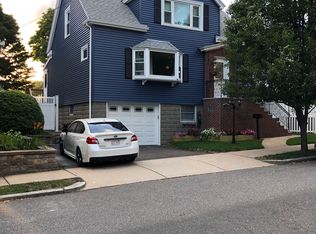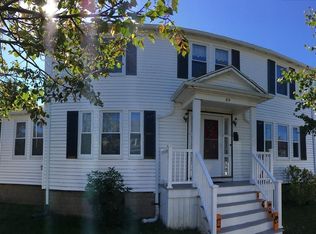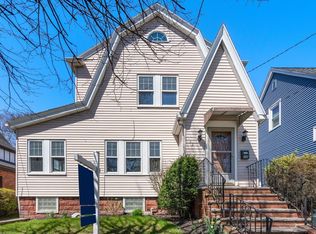Welcome home to this unique colonial with townhouse style in-law. Main home features 3 bedrooms/1.5 bath with fireplaced living room, open concept kitchen/dining, spacious master bedroom and updated bathrooms. Need more space? Partially finished basement makes a great playroom! In-law, built in 2008, offers 2 living levels and plenty of space. 1st floor features open concept kitchen, half bath, living and dining area, granite, hard wood, gas fireplace and exterior access. 2nd floor offers a large master bedroom with cathedral ceilings, custom closet and exterior balcony as well as a private den with hardwood and custom built-ins. 2 "units" share a full modern bath with separate shower and Jacuzzi tub and washer/dryer hookup. Main home is heated by FHW Oil - In-law offers gas heat and central air. Rear yard is fenced and features deck, patio and storage shed. This home has so much to offer!
This property is off market, which means it's not currently listed for sale or rent on Zillow. This may be different from what's available on other websites or public sources.


