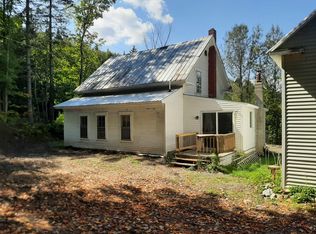Sold for $408,533 on 10/03/23
Street View
$408,533
77 Titus Hill Rd, Colebrook, NH 03576
3beds
2,560sqft
SingleFamily
Built in 1978
2.8 Acres Lot
$446,300 Zestimate®
$160/sqft
$2,643 Estimated rent
Home value
$446,300
$420,000 - $478,000
$2,643/mo
Zestimate® history
Loading...
Owner options
Explore your selling options
What's special
What a spacious, yet a home filled with wamth! The minute you walk-in you don't want to leave. This property has it all; location close to town but very private with huge front and back yard, an attached garage and a home with all the rooms needed to spread out in comfort. Kitchen is so pleasing to cook in with so much counter space, double ovens, oversized cooktop, stainless steel appliances and even a woodstove on hearth. Living room with hardwood floors, lots of windows letting in sunlight, & a brick hearth with woodstove hook-up if desired. Nice office on this floor as well as the mudroom with laundry and easy stairway down to basement & direct entry from garage. 2nd floor offers 3 bedrooms with the master having beautiful hardwood floors and a private bath with deep soaking tub as well as separate shower. Another 3/4 bath on this floor as well. The basement has a most spectacular fireplace. Efficient to use with built in blowers. What a great room this could be for entertaining with just a bit more finish work. The grounds are meticulously maintained and boast of several beautiful flower beds including a variety of gorgeous roses. Vegetable garden area too. An extra storage building is tucked-in the rear of the property perfect for storing lawn equipment and toys. There is so much here to fill all your needs of home ownership but most of all it is a gorgeous property!
Facts & features
Interior
Bedrooms & bathrooms
- Bedrooms: 3
- Bathrooms: 2
- Full bathrooms: 1
- 1/2 bathrooms: 1
Heating
- Baseboard, Oil
Cooling
- None
Appliances
- Included: Dishwasher
Features
- Flooring: Tile, Carpet, Concrete, Hardwood
Interior area
- Total interior livable area: 2,560 sqft
Property
Parking
- Parking features: Garage - Attached
Features
- Exterior features: Wood
Lot
- Size: 2.80 Acres
Details
- Parcel number: CLBKM00108B000043L000000
Construction
Type & style
- Home type: SingleFamily
Materials
- Roof: Asphalt
Condition
- Year built: 1978
Utilities & green energy
- Electric: Circuit Breaker(s)
- Sewer: Public
Community & neighborhood
Location
- Region: Colebrook
Other
Other facts
- Appliances: Cooktop - Electric, Oven - Double
- Construction: Wood Frame
- Driveway: Paved
- Electric: Circuit Breaker(s)
- Features - Exterior: Outbuilding
- Features - Interior: Dining Area, Master BR w/ BA, Wood Stove Hook-up, Laundry - 1st Floor, Attic, Hearth, Soaking Tub
- Foundation: Concrete
- Heating: Hot Water, Multi Zone
- Heat Fuel: Wood
- Lot Description: Landscaped, Level, Country Setting, Mountain View, Open
- Roads: Public, Paved
- Garage: Yes
- Style: Gambrel
- Roof: Shingle - Architectural
- SqFt-Apx Fin AG Source: Municipal
- Water Heater: Off Boiler, Tank
- Sewer: Public
- SqFt-Apx Fin BG Source: Municipal
- Surveyed: Unknown
- Water: Public
- Road Frontage: Yes
- Exterior: Vertical
- Garage Description: Direct Entry
- Total Stories: 2
- Construction Status: Existing
- Zillow Group: Yes
- SqFt-Apx Unfn BG Source: Municipal
- Homesnap.com: Yes
Price history
| Date | Event | Price |
|---|---|---|
| 10/3/2023 | Sold | $408,533+46.4%$160/sqft |
Source: Public Record Report a problem | ||
| 8/30/2018 | Listing removed | $279,000$109/sqft |
Source: RE/MAX NORTHERN EDGE REALTY #4696337 Report a problem | ||
| 5/29/2018 | Listed for sale | $279,000$109/sqft |
Source: RE/MAX Northern Edge Realty/Colebrook #4696337 Report a problem | ||
| 3/1/2018 | Listing removed | $279,000$109/sqft |
Source: RE/MAX Northern Edge Realty/Colebrook #4657089 Report a problem | ||
| 9/5/2017 | Listed for sale | $279,000$109/sqft |
Source: RE/MAX Northern Edge Realty/Colebrook #4657089 Report a problem | ||
Public tax history
| Year | Property taxes | Tax assessment |
|---|---|---|
| 2024 | $7,823 +10.5% | $223,700 |
| 2023 | $7,082 +11.8% | $223,700 |
| 2022 | $6,335 -3.4% | $223,700 |
Find assessor info on the county website
Neighborhood: 03576
Nearby schools
GreatSchools rating
- 4/10Colebrook Elementary SchoolGrades: PK-8Distance: 0.4 mi
- 10/10Colebrook AcademyGrades: 9-12Distance: 0.4 mi
Schools provided by the listing agent
- Elementary: Colebrook Elementary
- Middle: Colebrook Elementary School
- High: Colebrook Academy
- District: Colebrook Sch District SAU #7
Source: The MLS. This data may not be complete. We recommend contacting the local school district to confirm school assignments for this home.

Get pre-qualified for a loan
At Zillow Home Loans, we can pre-qualify you in as little as 5 minutes with no impact to your credit score.An equal housing lender. NMLS #10287.
