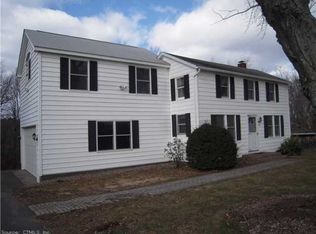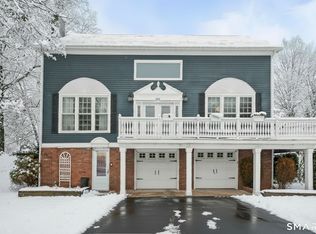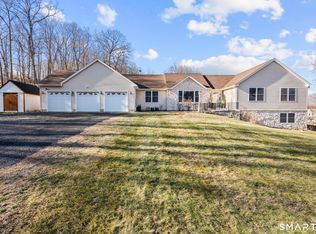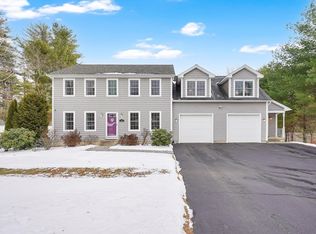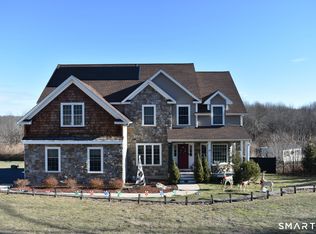Welcome to your brand-new Boynton Built ranch-style home, where timeless charm meets modern design. Expertly crafted with the quality and attention to detail Boynton Homes are known for, this beautifully appointed residence features 3 spacious bedrooms, 2 full baths, and a bright, open layout that perfectly blends comfort, functionality, and style. From the moment you arrive, the striking board-and-batten siding and inviting front entry create exceptional curb appeal. Step inside to a sun-filled, open-concept floor plan that seamlessly connects the kitchen, dining, and living areas-perfect for relaxed everyday living or effortless entertaining. At the heart of the home is a stunning custom kitchen showcasing hardwood floors, detailed trim, walk-in pantry, and elevated finishes that exude warmth and refinement. The great room's gas fireplace offers a cozy focal point, while the dedicated home office provides a quiet retreat for work or reading. Just off the garage, a custom drop zone with bench seating, shiplap detailing, and hanging hooks adds beauty & practicality. The luxurious primary suite serves as a peaceful escape with a spacious walk-in closet and spa-like bath featuring a custom-tiled shower with artful built-in shelf detail. Additional highlights include a 2-car attached garage & full basement for abundant storage or future expansion. Surrounded by wooded views, this bright, inviting, and impeccably designed home embodies craftsmanship, comfort, and enduring appeal. Agent is related to the owner.
For sale
$679,900
77 Thrall Road, East Windsor, CT 06016
3beds
2,000sqft
Est.:
Single Family Residence
Built in 2025
0.93 Acres Lot
$-- Zestimate®
$340/sqft
$-- HOA
What's special
Gas fireplaceBoard-and-batten sidingWooded viewsInviting front entryDedicated home officeCustom kitchenHardwood floors
- 82 days |
- 781 |
- 34 |
Zillow last checked: 8 hours ago
Listing updated: January 19, 2026 at 02:29pm
Listed by:
Kristyn S. Boynton (860)798-2103,
Boynton Realty, LLC 860-798-2103
Source: Smart MLS,MLS#: 24135865
Tour with a local agent
Facts & features
Interior
Bedrooms & bathrooms
- Bedrooms: 3
- Bathrooms: 2
- Full bathrooms: 2
Rooms
- Room types: Laundry
Primary bedroom
- Features: High Ceilings, Bedroom Suite, Ceiling Fan(s), Walk-In Closet(s), Wall/Wall Carpet
- Level: Main
- Area: 240 Square Feet
- Dimensions: 15 x 16
Bedroom
- Features: High Ceilings, Walk-In Closet(s)
- Level: Main
- Area: 132 Square Feet
- Dimensions: 12 x 11
Bedroom
- Features: High Ceilings, Wall/Wall Carpet
- Level: Main
- Area: 137.8 Square Feet
- Dimensions: 10.6 x 13
Primary bathroom
- Features: Quartz Counters, Double-Sink, Full Bath, Tile Floor
- Level: Main
- Area: 60 Square Feet
- Dimensions: 6 x 10
Bathroom
- Features: High Ceilings, Granite Counters, Tub w/Shower, Tile Floor
- Level: Main
- Area: 30 Square Feet
- Dimensions: 5 x 6
Dining room
- Features: High Ceilings, Sliders, Hardwood Floor
- Level: Main
- Area: 154 Square Feet
- Dimensions: 11 x 14
Great room
- Features: High Ceilings, Gas Log Fireplace, Hardwood Floor
- Level: Main
- Area: 304 Square Feet
- Dimensions: 19 x 16
Kitchen
- Features: High Ceilings, Quartz Counters, Kitchen Island, Pantry, Hardwood Floor
- Level: Main
- Area: 243.36 Square Feet
- Dimensions: 15.6 x 15.6
Study
- Features: High Ceilings, Hardwood Floor
- Level: Main
- Area: 108 Square Feet
- Dimensions: 12 x 9
Heating
- Forced Air, Propane
Cooling
- Ceiling Fan(s), Central Air
Appliances
- Included: Gas Range, Microwave, Refrigerator, Dishwasher, Disposal, Water Heater
- Laundry: Main Level
Features
- Open Floorplan, Entrance Foyer
- Basement: Full,Unfinished,Concrete
- Attic: Access Via Hatch
- Number of fireplaces: 1
Interior area
- Total structure area: 2,000
- Total interior livable area: 2,000 sqft
- Finished area above ground: 2,000
- Finished area below ground: 0
Property
Parking
- Total spaces: 2
- Parking features: Attached, Garage Door Opener
- Attached garage spaces: 2
Accessibility
- Accessibility features: 32" Minimum Door Widths, 60" Turning Radius
Features
- Patio & porch: Deck
- Exterior features: Rain Gutters
Lot
- Size: 0.93 Acres
- Features: Few Trees, Wooded, Level, Landscaped
Details
- Parcel number: 525996
- Zoning: R-3
Construction
Type & style
- Home type: SingleFamily
- Architectural style: Ranch
- Property subtype: Single Family Residence
Materials
- Vinyl Siding, Vertical Siding, Stone
- Foundation: Concrete Perimeter
- Roof: Asphalt
Condition
- Completed/Never Occupied
- Year built: 2025
Details
- Warranty included: Yes
Utilities & green energy
- Sewer: Septic Tank
- Water: Well
- Utilities for property: Underground Utilities, Cable Available
Green energy
- Energy efficient items: Thermostat, Ridge Vents
Community & HOA
Community
- Features: Golf, Park
- Subdivision: Broad Brook
HOA
- Has HOA: No
Location
- Region: Broad Brook
Financial & listing details
- Price per square foot: $340/sqft
- Tax assessed value: $52,880
- Annual tax amount: $1,401
- Date on market: 10/30/2025
Estimated market value
Not available
Estimated sales range
Not available
Not available
Price history
Price history
| Date | Event | Price |
|---|---|---|
| 10/30/2025 | Listed for sale | $679,900$340/sqft |
Source: | ||
| 7/8/2025 | Listing removed | -- |
Source: Owner Report a problem | ||
| 4/9/2025 | Listed for sale | $679,900$340/sqft |
Source: Owner Report a problem | ||
Public tax history
Public tax history
Tax history is unavailable.BuyAbility℠ payment
Est. payment
$4,677/mo
Principal & interest
$3215
Property taxes
$1224
Home insurance
$238
Climate risks
Neighborhood: 06016
Nearby schools
GreatSchools rating
- 5/10Broad Brook Elementary SchoolGrades: PK-4Distance: 1.5 mi
- 6/10East Windsor Middle SchoolGrades: 5-8Distance: 2 mi
- 2/10East Windsor High SchoolGrades: 9-12Distance: 4.4 mi
Schools provided by the listing agent
- Elementary: Broad Brook
- Middle: East Windsor
- High: East Windsor
Source: Smart MLS. This data may not be complete. We recommend contacting the local school district to confirm school assignments for this home.
- Loading
- Loading
