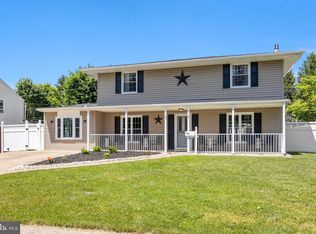Updated, well maintained and ready to welcome you home, 77 Terrace Road offers three bedrooms plus an office and two and a half baths. The extended driveway provides off street parking and the long covered porch is enhanced by the evergreen landscaping. This spotless home enjoys a warm, neutral color palette to blend with any decor. The gleaming wood floors lead to wall-to-wall carpeting in the living room where you have a fireplace, crown molding, recessed lighting and a very spacious appeal. The wood floors continue through the kitchen and casual dining room featuring a deep bay window. The kitchen workspace has been beautifully designed with maple cabinetry, mosaic tiling, corian counters and sleek black appliances including double wall oven. Adding extra organization space, a large laundry/mudroom also provides a utility sink and easy access to the electric panel. Bright and airy, a bonus room makes an ideal office when working from home. The oversized family room offers you great opportunities for a multi-functional space and easy flow when entertaining large gatherings. There are dual lighted ceiling fans and sliding glass doors that lead to the patio. Passing the powder room we move into the formal dining room where a chair rail and scrolling chandelier add elegant elements to the decor. Upstairs hosts three bedrooms. The generously sized master bedroom with the richness of dark wood flooring features two walk-in closets and an ensuite bath with modern basin and a window. Two additional bedrooms on this level both have large double closets, a sunny ambiance and share the fresh hall bath with full size tub and natural light. Fully fenced, the level backyard includes a sizeable shed for storing lawn and recreation equipment, an expansive patio with retractable awning that will allow for multiple seating arrangements and a relaxing hot tub with a natural privacy screen. Call today for your private showing!
This property is off market, which means it's not currently listed for sale or rent on Zillow. This may be different from what's available on other websites or public sources.
