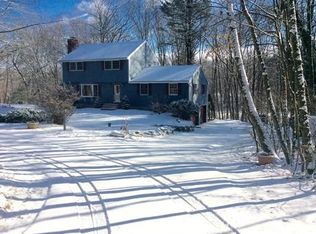Sold for $932,000
$932,000
77 Teele Rd, Bolton, MA 01740
4beds
3,323sqft
Single Family Residence
Built in 1994
26.85 Acres Lot
$1,018,700 Zestimate®
$280/sqft
$4,041 Estimated rent
Home value
$1,018,700
$937,000 - $1.11M
$4,041/mo
Zestimate® history
Loading...
Owner options
Explore your selling options
What's special
This beautiful 4 BR colonial is everything you could hope for! As you round the last bend of the upward sloping drive this handsome home framed by lovely shrubs and perennials comes into view. The warm entry hall is flanked by a spacious DR and serene LR. An office is just across the hall. The kitchen with center island and SS appliances flows to a stunning cathedral ceiling family room with fireplace. Both rooms open to Trex decks for relaxing, sunbathing and quiet dining. A fabulous home for entertaining, it boasts hardwood floors, large windows, and custom finish carpentry. The primary suite as well as 3 BRs and updated baths grace the 2nd floor. The finished lower level is bright, inviting versatile space: game room, exercise, craft, office. Ample storage. Meticulously maintained. A home you will love to come home to! In the charming town of Bolton - conservation trails, fun shops & restaurants, the Nashoba Regional School District, and convenient to major routes.
Zillow last checked: 8 hours ago
Listing updated: January 29, 2024 at 07:36am
Listed by:
Sharon Mandell 978-502-5459,
Coldwell Banker Realty - Northborough 508-393-5500
Bought with:
Amy Balewicz
Keller Williams Realty Boston Northwest
Source: MLS PIN,MLS#: 73170453
Facts & features
Interior
Bedrooms & bathrooms
- Bedrooms: 4
- Bathrooms: 3
- Full bathrooms: 2
- 1/2 bathrooms: 1
Primary bedroom
- Features: Bathroom - Double Vanity/Sink, Walk-In Closet(s), Flooring - Hardwood, Attic Access, Cable Hookup
- Level: Second
- Area: 234
- Dimensions: 13 x 18
Bedroom 2
- Features: Closet, Flooring - Hardwood
- Level: Second
- Area: 182
- Dimensions: 13 x 14
Bedroom 3
- Features: Closet, Flooring - Hardwood
- Level: Second
- Area: 182
- Dimensions: 13 x 14
Bedroom 4
- Features: Closet, Flooring - Hardwood
- Level: Second
- Area: 132
- Dimensions: 11 x 12
Primary bathroom
- Features: Yes
Bathroom 1
- Features: Bathroom - With Tub & Shower, Closet - Linen, Flooring - Stone/Ceramic Tile, Countertops - Stone/Granite/Solid
- Level: Second
- Area: 81
- Dimensions: 9 x 9
Bathroom 2
- Features: Bathroom - Double Vanity/Sink, Bathroom - Tiled With Shower Stall, Closet - Linen, Flooring - Stone/Ceramic Tile, Countertops - Stone/Granite/Solid
- Level: Second
- Area: 72
- Dimensions: 8 x 9
Dining room
- Features: Flooring - Hardwood, French Doors, Wainscoting, Lighting - Pendant, Crown Molding
- Level: First
- Area: 169
- Dimensions: 13 x 13
Family room
- Features: Cathedral Ceiling(s), Flooring - Hardwood, Balcony / Deck, Cable Hookup, Slider
- Level: First
- Area: 368
- Dimensions: 16 x 23
Kitchen
- Features: Flooring - Hardwood, Countertops - Stone/Granite/Solid, Kitchen Island, Deck - Exterior, Slider, Lighting - Pendant
- Level: First
- Area: 308
- Dimensions: 14 x 22
Living room
- Features: Flooring - Hardwood, French Doors
- Level: First
- Area: 169
- Dimensions: 13 x 13
Office
- Features: Flooring - Hardwood
- Level: First
- Area: 110
- Dimensions: 10 x 11
Heating
- Forced Air, Oil
Cooling
- Central Air
Appliances
- Included: Range, Dishwasher, Refrigerator
Features
- Closet, Cable Hookup, Office, Bonus Room, Game Room, Central Vacuum
- Flooring: Hardwood, Stone / Slate, Flooring - Hardwood
- Doors: French Doors
- Basement: Full,Partially Finished
- Number of fireplaces: 1
- Fireplace features: Family Room
Interior area
- Total structure area: 3,323
- Total interior livable area: 3,323 sqft
Property
Parking
- Total spaces: 10
- Parking features: Attached, Garage Door Opener, Garage Faces Side, Shared Driveway, Off Street
- Attached garage spaces: 2
- Uncovered spaces: 8
Features
- Patio & porch: Deck - Composite
- Exterior features: Deck - Composite
Lot
- Size: 26.85 Acres
- Features: Wooded, Easements
Details
- Parcel number: M:003E B:0000 L:0040,1471285
- Zoning: R1
Construction
Type & style
- Home type: SingleFamily
- Architectural style: Colonial
- Property subtype: Single Family Residence
Materials
- Frame
- Foundation: Concrete Perimeter
- Roof: Shingle
Condition
- Year built: 1994
Utilities & green energy
- Sewer: Private Sewer
- Water: Private
Community & neighborhood
Community
- Community features: Golf, Public School
Location
- Region: Bolton
Other
Other facts
- Road surface type: Paved
Price history
| Date | Event | Price |
|---|---|---|
| 1/26/2024 | Sold | $932,000-1.9%$280/sqft |
Source: MLS PIN #73170453 Report a problem | ||
| 11/19/2023 | Contingent | $950,000$286/sqft |
Source: MLS PIN #73170453 Report a problem | ||
| 11/14/2023 | Price change | $950,000-3.1%$286/sqft |
Source: MLS PIN #73170453 Report a problem | ||
| 10/18/2023 | Listed for sale | $980,000+1681.8%$295/sqft |
Source: MLS PIN #73170453 Report a problem | ||
| 5/9/1994 | Sold | $55,000$17/sqft |
Source: Public Record Report a problem | ||
Public tax history
| Year | Property taxes | Tax assessment |
|---|---|---|
| 2025 | $14,366 +4.4% | $864,400 +2.1% |
| 2024 | $13,766 +3.4% | $846,600 +11.3% |
| 2023 | $13,312 +8.5% | $760,700 +23.2% |
Find assessor info on the county website
Neighborhood: 01740
Nearby schools
GreatSchools rating
- 6/10Florence Sawyer SchoolGrades: PK-8Distance: 2.7 mi
- 8/10Nashoba Regional High SchoolGrades: 9-12Distance: 4.4 mi
Schools provided by the listing agent
- Elementary: Florence Sawyer
- High: Nashoba Reg'l
Source: MLS PIN. This data may not be complete. We recommend contacting the local school district to confirm school assignments for this home.
Get a cash offer in 3 minutes
Find out how much your home could sell for in as little as 3 minutes with a no-obligation cash offer.
Estimated market value$1,018,700
Get a cash offer in 3 minutes
Find out how much your home could sell for in as little as 3 minutes with a no-obligation cash offer.
Estimated market value
$1,018,700
