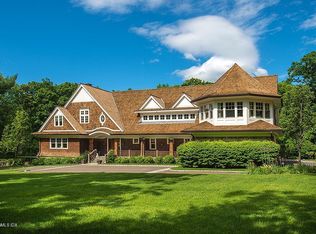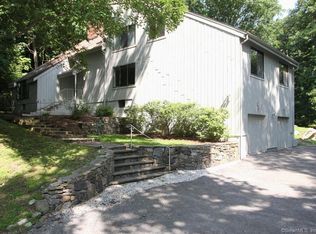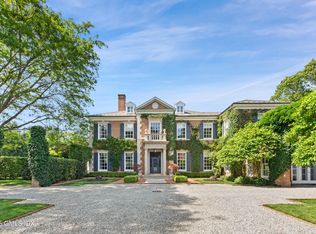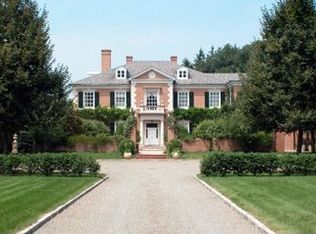The ultimate outdoor retreat This charming 4 bedroom 3.1 bathroom home is all you need to feel on vacation everyday. Formal living room, formal dining room, family room with FP, home office, eat-in kitchen, massive mudroom. Walk out from the finished LL to the inviting heated pool surrounded by stone terraces and beautiful gardens. Private 4 acres of open land adjoining riding trails. A two-stall barn completes the scene.
This property is off market, which means it's not currently listed for sale or rent on Zillow. This may be different from what's available on other websites or public sources.



