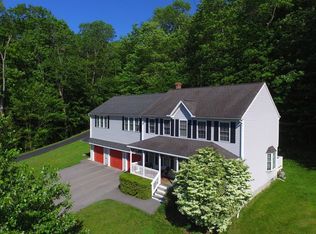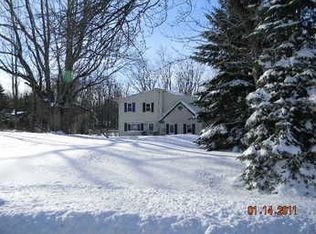Colonial style home nestled amongst trees, tucked away privately on one acre of land at the end of a Cul-de-sac, lovingly cared for and in pristine condition. Kitchen with a large dining area, slider overlooking private backyard, maple cabinets, quartz counter center island, Corian counters and newer laminate flooring. Living room and Den has crown molding and chair rails. Master bedroom with walk-in closet that adjoins the full bath. The full bathroom has a double sink with solid surface countertop, laminate flooring, Jacuzzi tub, corner shower stall. Basement perimeter walls have been framed for future finishing along with rough plumbing for laundry and a bathroom. Laundry is currently located on the first floor. Conveniently located and minutes to Rte. 2, 2A and 68 and close to lots of amenities.
This property is off market, which means it's not currently listed for sale or rent on Zillow. This may be different from what's available on other websites or public sources.

