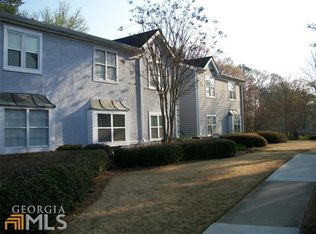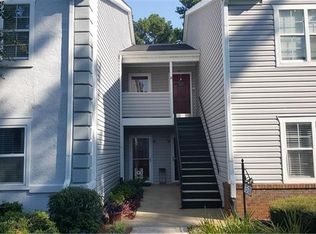Vacant! Show and Sell! This condo includes swimming pool & tennis courts. Ground floor end (corner unit! great Privacy, lovely backyard, quiet and well maintained community. Access to Marta located inside I285 perimeter. Close to Emory, Farmers Market as well as other shopping & downtown Decatur as well. Granite counters in kitchen, hardwoods in kitchen, dining/family rm. Chandelier & wall to wall mirrors in Dining area. Private sunroom w/ huge storage closet. Just a few to mention. All that your buyer will love and enjoy.
This property is off market, which means it's not currently listed for sale or rent on Zillow. This may be different from what's available on other websites or public sources.

