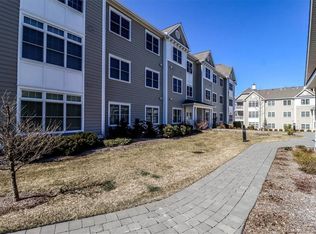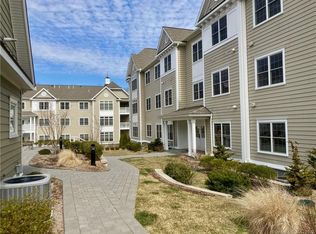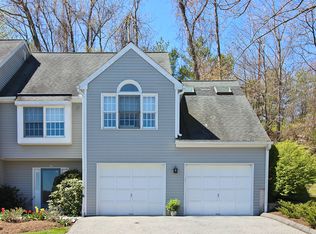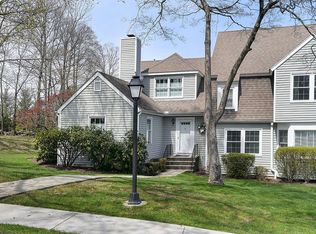Sold for $765,000
$765,000
77 Sunset Lane #322, Ridgefield, CT 06877
2beds
1,584sqft
Condominium, Apartment
Built in 2018
-- sqft lot
$840,700 Zestimate®
$483/sqft
$3,992 Estimated rent
Home value
$840,700
$799,000 - $883,000
$3,992/mo
Zestimate® history
Loading...
Owner options
Explore your selling options
What's special
This is the one you've been waiting for, a beautiful corner unit in sought-after 77 Sunset Lane! Two bedroom/two bath luxury condo in 55+ complex convenient to everything that makes Ridgefield wonderful--shopping, fabulous dining choices, medical facilities, numerous entertainment options including the Ridgefield Playhouse, ACT Theater and the Prospector Theaters, all a short walk to Ridgefield's historic Main Street. Hardwood floors throughout with high quality add-ons such as built in bookcases in LR and 2nd BR, non-glare window finish to deter fading and wooden plantation shutters. Gorgeous white kitchen with granite countertops and gas range makes meal preparation and entertaining a pleasure. Parking garage with secure and convenient elevator access. No maintenance required, just unpack and enjoy! Welcome home to 77 Sunset Lane!
Zillow last checked: 8 hours ago
Listing updated: April 15, 2023 at 09:50am
Listed by:
Maureen Maher 203-240-1854,
William Pitt Sotheby's Int'l 203-438-9531
Bought with:
Barbara Adler, RES.0003718
William Raveis Real Estate
Source: Smart MLS,MLS#: 170549735
Facts & features
Interior
Bedrooms & bathrooms
- Bedrooms: 2
- Bathrooms: 2
- Full bathrooms: 2
Primary bedroom
- Features: High Ceilings, Full Bath, Hardwood Floor, Stall Shower, Wall/Wall Carpet
- Level: Main
- Area: 182 Square Feet
- Dimensions: 13 x 14
Bedroom
- Features: High Ceilings, Built-in Features, Full Bath, Hardwood Floor
- Level: Main
- Area: 136.8 Square Feet
- Dimensions: 11.4 x 12
Dining room
- Features: High Ceilings, Balcony/Deck, Hardwood Floor
- Level: Main
- Area: 157.3 Square Feet
- Dimensions: 12.1 x 13
Kitchen
- Features: High Ceilings, Breakfast Bar, Granite Counters, Hardwood Floor
- Level: Main
- Area: 109.2 Square Feet
- Dimensions: 8.4 x 13
Living room
- Features: High Ceilings, Built-in Features, Fireplace, Hardwood Floor
- Level: Main
- Area: 285.52 Square Feet
- Dimensions: 16.6 x 17.2
Heating
- Forced Air, Natural Gas
Cooling
- Central Air
Appliances
- Included: Gas Range, Microwave, Refrigerator, Ice Maker, Dishwasher, Disposal, Washer, Dryer, Gas Water Heater, Tankless Water Heater
- Laundry: Main Level
Features
- Basement: Storage Space
- Attic: None
- Number of fireplaces: 1
- Common walls with other units/homes: End Unit
Interior area
- Total structure area: 1,584
- Total interior livable area: 1,584 sqft
- Finished area above ground: 1,584
Property
Parking
- Total spaces: 1
- Parking features: Attached, Assigned, Garage
- Attached garage spaces: 1
Features
- Stories: 1
- Patio & porch: Covered
- Exterior features: Lighting, Sidewalk
Lot
- Features: Few Trees
Details
- Parcel number: 2697542
- Zoning: R-20
Construction
Type & style
- Home type: Condo
- Architectural style: Ranch,Apartment
- Property subtype: Condominium, Apartment
- Attached to another structure: Yes
Materials
- Clapboard, Vinyl Siding
Condition
- New construction: No
- Year built: 2018
Details
- Builder model: Arcadia
Utilities & green energy
- Sewer: Public Sewer
- Water: Public
Community & neighborhood
Community
- Community features: Adult Community 55, Golf, Library, Medical Facilities, Park, Public Rec Facilities, Shopping/Mall, Tennis Court(s)
Senior living
- Senior community: Yes
Location
- Region: Ridgefield
- Subdivision: Village Center
HOA & financial
HOA
- Has HOA: Yes
- HOA fee: $483 monthly
- Amenities included: Clubhouse, Guest Parking, Management
- Services included: Maintenance Grounds, Trash, Snow Removal
Price history
| Date | Event | Price |
|---|---|---|
| 4/14/2023 | Sold | $765,000+4.9%$483/sqft |
Source: | ||
| 4/7/2023 | Contingent | $729,000$460/sqft |
Source: | ||
| 3/19/2023 | Listed for sale | $729,000+22.8%$460/sqft |
Source: | ||
| 7/9/2018 | Sold | $593,599$375/sqft |
Source: Public Record Report a problem | ||
Public tax history
| Year | Property taxes | Tax assessment |
|---|---|---|
| 2025 | $13,061 +3.9% | $476,840 |
| 2024 | $12,565 +2.1% | $476,840 |
| 2023 | $12,307 +14% | $476,840 +25.5% |
Find assessor info on the county website
Neighborhood: 06877
Nearby schools
GreatSchools rating
- 9/10Veterans Park Elementary SchoolGrades: K-5Distance: 0.5 mi
- 9/10East Ridge Middle SchoolGrades: 6-8Distance: 0.5 mi
- 10/10Ridgefield High SchoolGrades: 9-12Distance: 3.7 mi
Schools provided by the listing agent
- Elementary: Veterans Park
- Middle: East Ridge
- High: Ridgefield
Source: Smart MLS. This data may not be complete. We recommend contacting the local school district to confirm school assignments for this home.

Get pre-qualified for a loan
At Zillow Home Loans, we can pre-qualify you in as little as 5 minutes with no impact to your credit score.An equal housing lender. NMLS #10287.



