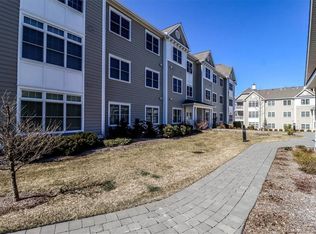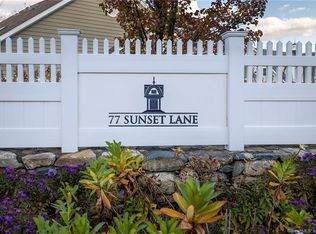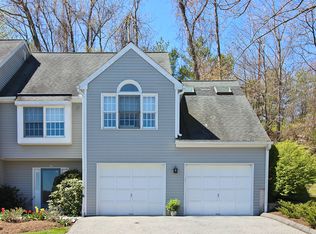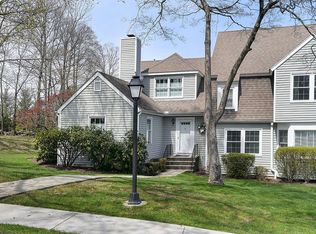Sold for $760,000 on 05/08/23
$760,000
77 Sunset Lane #231, Ridgefield, CT 06877
2beds
1,892sqft
Condominium
Built in 2017
-- sqft lot
$857,300 Zestimate®
$402/sqft
$3,971 Estimated rent
Home value
$857,300
$814,000 - $909,000
$3,971/mo
Zestimate® history
Loading...
Owner options
Explore your selling options
What's special
Conveniently located in proximity to all that Ridgefield has to offer, this top floor, end unit, is unequivocally sophisticated living at its best. From the moment you open the door to the unit you see the attention to details that has been taken to make this a special home. The gracious foyer leads you to the bright and airy open dining and living area; perfect for entertaining. The study, which is adjacent to the dining / living area, has glassed paned french doors for an added room to escape to. The beautifully appointed kitchen, which opens to the dining area, offers granite counter tops, stainless steel appliances and ample cabinets and counter space; not to mention a pantry. From the living room, with a built-in entertainment center, you are able to access the large (10x14) covered balcony with views of the wooded area and complex. The primary bedroom suite with, not one, but two closets (one which is a walk-in) and full bath is a great space to relax in after a long day. The second bedroom, located at the opposite end of the unit for privacy, also has its own bath and walk-in closet. And, if that were not enough, the unit has a spacious laundry room. This amazing adult community has a gracious club house for events and outside space with a fire pit and grills for added entertainment. Convenient to I-84 and Westchester, not too mention NYC (by car or rail), this is an ideal location to live!
Zillow last checked: 8 hours ago
Listing updated: May 26, 2023 at 06:09am
Listed by:
Paul Gervais 914-319-0661,
William Pitt Sotheby's Int'l 203-438-9531
Bought with:
Maureen Maher, RES.0781267
William Pitt Sotheby's Int'l
Source: Smart MLS,MLS#: 170559010
Facts & features
Interior
Bedrooms & bathrooms
- Bedrooms: 2
- Bathrooms: 2
- Full bathrooms: 2
Primary bedroom
- Features: High Ceilings, Walk-In Closet(s), Wall/Wall Carpet
- Level: Main
- Area: 196 Square Feet
- Dimensions: 14 x 14
Bedroom
- Features: High Ceilings, Full Bath, Walk-In Closet(s), Wall/Wall Carpet
- Level: Main
- Area: 172.8 Square Feet
- Dimensions: 14.4 x 12
Primary bathroom
- Features: High Ceilings, Double-Sink, Full Bath, Stall Shower
- Level: Main
- Area: 85.4 Square Feet
- Dimensions: 14 x 6.1
Dining room
- Features: High Ceilings, Breakfast Bar, Dining Area, Hardwood Floor
- Level: Main
- Area: 166.75 Square Feet
- Dimensions: 11.5 x 14.5
Kitchen
- Features: High Ceilings, Double-Sink, Granite Counters, Hardwood Floor
- Level: Main
- Area: 135.2 Square Feet
- Dimensions: 10.4 x 13
Living room
- Features: High Ceilings, Balcony/Deck, Combination Liv/Din Rm, Entertainment Center, French Doors, Hardwood Floor
- Level: Main
- Area: 280 Square Feet
- Dimensions: 16 x 17.5
Other
- Features: High Ceilings, Laundry Hookup, Tile Floor
- Level: Main
- Area: 49.06 Square Feet
- Dimensions: 5.11 x 9.6
Study
- Features: High Ceilings, French Doors, Hardwood Floor
- Level: Main
- Area: 120 Square Feet
- Dimensions: 9.6 x 12.5
Heating
- Forced Air, Natural Gas
Cooling
- Central Air
Appliances
- Included: Gas Range, Refrigerator, Dishwasher, Washer, Dryer, Tankless Water Heater
Features
- Entrance Foyer
- Basement: None
- Attic: None
- Has fireplace: No
- Common walls with other units/homes: End Unit
Interior area
- Total structure area: 1,892
- Total interior livable area: 1,892 sqft
- Finished area above ground: 1,892
Property
Parking
- Total spaces: 1
- Parking features: Assigned
- Garage spaces: 1
Features
- Stories: 1
Lot
- Features: Few Trees
Details
- Parcel number: 2682844
- Zoning: R-20
Construction
Type & style
- Home type: Condo
- Architectural style: Ranch
- Property subtype: Condominium
- Attached to another structure: Yes
Materials
- Clapboard, Vinyl Siding
Condition
- New construction: No
- Year built: 2017
Details
- Builder model: Chatham
Utilities & green energy
- Sewer: Public Sewer
- Water: Public
Community & neighborhood
Community
- Community features: Adult Community 55
Senior living
- Senior community: Yes
Location
- Region: Ridgefield
- Subdivision: Village Center
HOA & financial
HOA
- Has HOA: Yes
- HOA fee: $510 monthly
- Amenities included: Clubhouse, Management
- Services included: Maintenance Grounds, Trash, Snow Removal
Price history
| Date | Event | Price |
|---|---|---|
| 5/8/2023 | Sold | $760,000$402/sqft |
Source: | ||
| 3/29/2023 | Contingent | $760,000$402/sqft |
Source: | ||
| 3/28/2023 | Listed for sale | $760,000+31.8%$402/sqft |
Source: | ||
| 11/6/2017 | Sold | $576,730$305/sqft |
Source: Public Record Report a problem | ||
Public tax history
| Year | Property taxes | Tax assessment |
|---|---|---|
| 2025 | $14,562 +3.9% | $531,650 |
| 2024 | $14,009 +2.1% | $531,650 |
| 2023 | $13,722 +23.4% | $531,650 +36% |
Find assessor info on the county website
Neighborhood: 06877
Nearby schools
GreatSchools rating
- 9/10Veterans Park Elementary SchoolGrades: K-5Distance: 0.5 mi
- 9/10East Ridge Middle SchoolGrades: 6-8Distance: 0.5 mi
- 10/10Ridgefield High SchoolGrades: 9-12Distance: 3.7 mi
Schools provided by the listing agent
- High: Ridgefield
Source: Smart MLS. This data may not be complete. We recommend contacting the local school district to confirm school assignments for this home.

Get pre-qualified for a loan
At Zillow Home Loans, we can pre-qualify you in as little as 5 minutes with no impact to your credit score.An equal housing lender. NMLS #10287.
Sell for more on Zillow
Get a free Zillow Showcase℠ listing and you could sell for .
$857,300
2% more+ $17,146
With Zillow Showcase(estimated)
$874,446


