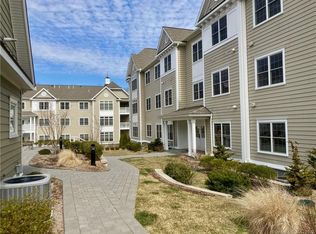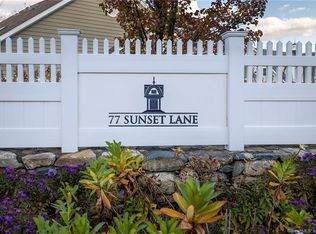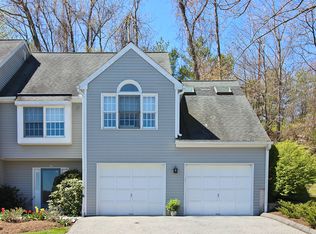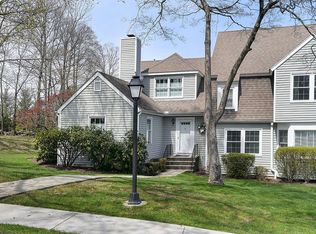Sold for $715,000 on 07/14/23
$715,000
77 Sunset Lane #115, Ridgefield, CT 06877
2beds
1,892sqft
Condominium
Built in 2017
-- sqft lot
$817,200 Zestimate®
$378/sqft
$3,971 Estimated rent
Home value
$817,200
$776,000 - $866,000
$3,971/mo
Zestimate® history
Loading...
Owner options
Explore your selling options
What's special
LOCATION and TRANQUIL living in the heart of RIDGEFIELD. PRISTINE, turn-key unit offering TWO En-suite Bedrooms plus HOME OFFICE. The inviting WHITE Kitchen is open to the adjacent Dining Room and features granite tops, stainless steel appliances, plenty of counter space for prep work, exceptional storage, a large pantry closet and a BREAKFAST BAR for informal dining. The natural light filled rooms create a warm and inviting atmosphere. Off the Living Room is a private BALCONY where electric grilling is allowed. The Primary Bedroom has great closet space including a walk-in, full bath with a dual vanity, easy walk-in shower, tiled floor, large linen closet, all in a neutral color. Spacious Second Bedroom offers a walk-in closet and direct access to the second full bath that offers tub and shower. Flexible third room is perfect for a HOME OFFICE, guest or hobby room. Separate large scale Laundry Room. This terrific tucked away community offers a attractive clubhouse for special occasions and gas grills/fire pit to enjoy in warmer months. Beautifully maintained grounds with professional management. CT's best vibrant town has it all! Enjoy your Summer evenings by taking a short stroll into the village for dinner and a show. City Water/Sewer. Extra storage, ample parking and deeded cover spot. Downsizing can be a rewarding decision that allows you to simplify and enjoy more of your life. SUNSET LANE is a low maintenance property and is a 55+ years young community. LOCATION and TRANQUIL living in the heart of RIDGEFILED. PRISTINE, turn-key unit offering TWO En-suite Bedrooms plus a HOME OFFICE. The inviting WHITE Kitchen is open to the adjacent Dining Room and features granite tops, stainless steel appliances, plenty of counter space for prep work, exceptional storage, a large pantry closet and a BREAKFAST BAR for informal dining. The natural light filled rooms create a warm and inviting atmosphere. Off the Living Room is a private BALCONY where electric grilling is allowed. The Primary Bedroom has lush carpet, exceptional closet space, full bath with a dual vanity, easy walk-in shower, tiled floor, large linen closet, all in a neutral color. Spacious Second Bedroom offers "like-new" lush carpet, a walk-in closet and direct access to the second full bath that offers tub and shower. Flexible third room is perfect for a HOME OFFICE, Guest or Hobby room. Separate Laundry Room. This terrific tucked away community offers a attractive clubhouse for special occasions and gas grills/fire pit to enjoy in warmer months. Beautifully maintained grounds with professional management. CT's best vibrant community offering restaurants, theater, walking trails, pickle ball courts, concerts in the park. City Water/Sewer. Extra storage LL. Ample parking and deeded cover spot. Downsizing can be a rewarding decision that allows you to simplify and enjoy more of your life with a low-maintenance lifestyle. SUNSET LANE is a 55+ years young community.
Zillow last checked: 8 hours ago
Listing updated: August 22, 2023 at 11:21am
Listed by:
Annmarie Del Franco 203-240-5877,
Blackstone Properties of CT 203-240-5877
Bought with:
Sarah Fair, RES.0767469
William Raveis Real Estate
Source: Smart MLS,MLS#: 170567307
Facts & features
Interior
Bedrooms & bathrooms
- Bedrooms: 2
- Bathrooms: 2
- Full bathrooms: 2
Primary bedroom
- Features: High Ceilings, Double-Sink, Full Bath, Stall Shower, Walk-In Closet(s), Wall/Wall Carpet
- Level: Main
- Area: 196 Square Feet
- Dimensions: 14 x 14
Bedroom
- Features: High Ceilings, Full Bath, Walk-In Closet(s), Wall/Wall Carpet
- Level: Main
- Area: 180.56 Square Feet
- Dimensions: 12.2 x 14.8
Den
- Features: High Ceilings, Wall/Wall Carpet
- Level: Main
- Area: 130.34 Square Feet
- Dimensions: 9.8 x 13.3
Dining room
- Features: High Ceilings, Breakfast Bar, Combination Liv/Din Rm, Hardwood Floor
- Level: Main
- Area: 171.68 Square Feet
- Dimensions: 11.6 x 14.8
Kitchen
- Features: High Ceilings, Breakfast Bar, Double-Sink, Granite Counters, Hardwood Floor, Pantry
- Level: Main
- Area: 184.8 Square Feet
- Dimensions: 13.2 x 14
Living room
- Features: High Ceilings, Balcony/Deck, Combination Liv/Din Rm, Hardwood Floor
- Level: Main
- Area: 275.4 Square Feet
- Dimensions: 16.2 x 17
Other
- Features: High Ceilings, Laundry Hookup, Tile Floor
- Level: Main
- Area: 53.36 Square Feet
- Dimensions: 5.8 x 9.2
Heating
- Forced Air, Natural Gas
Cooling
- Central Air
Appliances
- Included: Electric Range, Microwave, Refrigerator, Dishwasher, Washer, Dryer, Tankless Water Heater
Features
- Elevator, Open Floorplan, Entrance Foyer
- Doors: French Doors
- Basement: Shared Basement,Interior Entry,Garage Access,Storage Space
- Attic: None
- Has fireplace: No
- Common walls with other units/homes: End Unit
Interior area
- Total structure area: 1,892
- Total interior livable area: 1,892 sqft
- Finished area above ground: 1,892
Property
Parking
- Total spaces: 1
- Parking features: Paved, Assigned, Garage, Garage Door Opener
- Garage spaces: 1
Features
- Stories: 1
- Exterior features: Balcony, Rain Gutters, Lighting, Sidewalk
Lot
- Features: Level, Few Trees
Details
- Parcel number: 2682791
- Zoning: R-20
- Other equipment: Intercom
Construction
Type & style
- Home type: Condo
- Architectural style: Ranch
- Property subtype: Condominium
- Attached to another structure: Yes
Materials
- Clapboard, Vinyl Siding
Condition
- New construction: No
- Year built: 2017
Details
- Builder model: Chatham
Utilities & green energy
- Sewer: Public Sewer
- Water: Public
- Utilities for property: Underground Utilities
Community & neighborhood
Community
- Community features: Adult Community 55, Near Public Transport, Health Club, Library, Medical Facilities, Park, Public Rec Facilities, Tennis Court(s)
Senior living
- Senior community: Yes
Location
- Region: Ridgefield
- Subdivision: Village Center
HOA & financial
HOA
- Has HOA: Yes
- HOA fee: $510 monthly
- Amenities included: Clubhouse, Guest Parking, Management
- Services included: Maintenance Grounds, Trash, Snow Removal, Pest Control, Insurance
Price history
| Date | Event | Price |
|---|---|---|
| 7/14/2023 | Sold | $715,000-1.9%$378/sqft |
Source: | ||
| 7/10/2023 | Pending sale | $729,000$385/sqft |
Source: | ||
| 6/3/2023 | Contingent | $729,000$385/sqft |
Source: | ||
| 5/3/2023 | Listed for sale | $729,000$385/sqft |
Source: | ||
| 5/3/2023 | Listing removed | -- |
Source: | ||
Public tax history
| Year | Property taxes | Tax assessment |
|---|---|---|
| 2025 | $14,445 +4% | $527,380 |
| 2024 | $13,896 +2.1% | $527,380 |
| 2023 | $13,612 +29.4% | $527,380 +42.6% |
Find assessor info on the county website
Neighborhood: 06877
Nearby schools
GreatSchools rating
- 9/10Veterans Park Elementary SchoolGrades: K-5Distance: 0.5 mi
- 9/10East Ridge Middle SchoolGrades: 6-8Distance: 0.5 mi
- 10/10Ridgefield High SchoolGrades: 9-12Distance: 3.7 mi
Schools provided by the listing agent
- High: Ridgefield
Source: Smart MLS. This data may not be complete. We recommend contacting the local school district to confirm school assignments for this home.

Get pre-qualified for a loan
At Zillow Home Loans, we can pre-qualify you in as little as 5 minutes with no impact to your credit score.An equal housing lender. NMLS #10287.
Sell for more on Zillow
Get a free Zillow Showcase℠ listing and you could sell for .
$817,200
2% more+ $16,344
With Zillow Showcase(estimated)
$833,544


