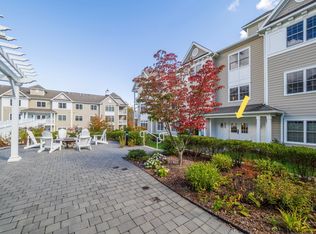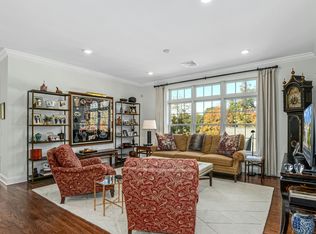Sold for $1,300,000 on 06/25/24
$1,300,000
77 Sunset Lane #2, Ridgefield, CT 06877
2beds
3,148sqft
Condominium, Townhouse
Built in 2016
-- sqft lot
$1,406,000 Zestimate®
$413/sqft
$5,388 Estimated rent
Home value
$1,406,000
$1.27M - $1.56M
$5,388/mo
Zestimate® history
Loading...
Owner options
Explore your selling options
What's special
A rare find! 3100+ SQFT Townhome in the Active Adult Community of 77 Sunset LA. Offering casual and convenient lifestyle. Tasteful upgrades: solid wood Shaker doors, grasscloth wallpaper and fresh Farrow and Ball painted throughout. Stylized light fixtures,upgrade to sub panel, redesigned Laundry Room, oversized W/D. Gleaming hardwood floors. A center hall separates the full dining room and a well-appointed kitchen with center island, stainless appliances. Open to the Great Room with a gas fireplace, sky lights and transom windows allow abundant natural light. A French door opens to a stone terrace. The primary suite w/walk-in closet, beautifully appointed full bath, shower, private commode, double sink, and a full-sized adjacent laundry room. En-suite, the second spacious bedroom and full bat. A half bath and 2 car attached garage complete the main level. The upper level presents many uses. 20x17 loft overlooking the family room, a 12x12 study, and a 17x14 suite. Unfinished lower level, plumed for a full bath, offers amazing storage and an exterior exit. The community social committee plans and organizes activities held at the clubhouse equipped with service Kitchen. Or schedule for a private party. Sidewalks to Ridgefield Village start at your door. Experience all the cultural, dining, museums, theaters, parks, library, transportation, and local shopping that makes Ridgefield so desirable.
Zillow last checked: 8 hours ago
Listing updated: October 01, 2024 at 02:01am
Listed by:
Jane Tullo 203-526-3250,
Houlihan Lawrence 203-438-0455
Bought with:
Susan C. Leone, RES.0789038
Higgins Group Bedford Square
Source: Smart MLS,MLS#: 24000039
Facts & features
Interior
Bedrooms & bathrooms
- Bedrooms: 2
- Bathrooms: 4
- Full bathrooms: 2
- 1/2 bathrooms: 2
Primary bedroom
- Features: High Ceilings, Ceiling Fan(s), Full Bath, Stall Shower, Walk-In Closet(s)
- Level: Main
- Area: 224 Square Feet
- Dimensions: 14 x 16
Bedroom
- Features: High Ceilings, Ceiling Fan(s), Full Bath, Hardwood Floor
- Level: Main
- Area: 218.4 Square Feet
- Dimensions: 12 x 18.2
Dining room
- Features: Hardwood Floor
- Level: Main
- Area: 168 Square Feet
- Dimensions: 12 x 14
Family room
- Features: Skylight, High Ceilings, Vaulted Ceiling(s), Gas Log Fireplace, Hardwood Floor
- Level: Main
- Area: 294.63 Square Feet
- Dimensions: 16.1 x 18.3
Family room
- Features: Walk-In Closet(s), Wall/Wall Carpet
- Level: Upper
- Area: 375.75 Square Feet
- Dimensions: 16.7 x 22.5
Great room
- Features: Ceiling Fan(s), Half Bath, Interior Balcony, Wall/Wall Carpet
- Level: Upper
- Area: 398.25 Square Feet
- Dimensions: 17.7 x 22.5
Office
- Features: Wall/Wall Carpet
- Level: Upper
- Area: 206.25 Square Feet
- Dimensions: 12.5 x 16.5
Heating
- Forced Air, Natural Gas
Cooling
- Ceiling Fan(s), Central Air, Zoned
Appliances
- Included: Gas Range, Microwave, Refrigerator, Dishwasher, Washer, Dryer, Gas Water Heater, Tankless Water Heater
- Laundry: Main Level
Features
- Windows: Thermopane Windows
- Basement: Full,Unfinished,Storage Space,Concrete
- Attic: Pull Down Stairs
- Number of fireplaces: 1
- Common walls with other units/homes: End Unit
Interior area
- Total structure area: 3,148
- Total interior livable area: 3,148 sqft
- Finished area above ground: 3,148
Property
Parking
- Total spaces: 2
- Parking features: Attached, Garage Door Opener
- Attached garage spaces: 2
Features
- Stories: 3
Details
- Parcel number: 2669463
- Zoning: MFDD
- Other equipment: Generator
Construction
Type & style
- Home type: Condo
- Architectural style: Townhouse
- Property subtype: Condominium, Townhouse
- Attached to another structure: Yes
Materials
- Clapboard
Condition
- New construction: No
- Year built: 2016
Details
- Builder model: Litchfield townhouse
Utilities & green energy
- Sewer: Public Sewer
- Water: Public
- Utilities for property: Cable Available
Green energy
- Energy efficient items: Windows
Community & neighborhood
Security
- Security features: Security System
Community
- Community features: Adult Community 55, Golf, Health Club, Library, Medical Facilities, Park, Public Rec Facilities, Shopping/Mall, Tennis Court(s)
Senior living
- Senior community: Yes
Location
- Region: Ridgefield
- Subdivision: Village Center
HOA & financial
HOA
- Has HOA: Yes
- HOA fee: $529 monthly
- Amenities included: Clubhouse, Management
- Services included: Trash
Price history
| Date | Event | Price |
|---|---|---|
| 6/25/2024 | Sold | $1,300,000-1.9%$413/sqft |
Source: | ||
| 4/17/2024 | Pending sale | $1,325,000$421/sqft |
Source: | ||
| 3/19/2024 | Price change | $1,325,000-1.9%$421/sqft |
Source: | ||
| 3/1/2024 | Listed for sale | $1,350,000+6.3%$429/sqft |
Source: | ||
| 8/15/2023 | Sold | $1,270,000$403/sqft |
Source: | ||
Public tax history
| Year | Property taxes | Tax assessment |
|---|---|---|
| 2025 | $21,443 +3.9% | $782,880 |
| 2024 | $20,629 +2.1% | $782,880 |
| 2023 | $20,206 +24.1% | $782,880 +36.7% |
Find assessor info on the county website
Neighborhood: 06877
Nearby schools
GreatSchools rating
- 9/10Veterans Park Elementary SchoolGrades: K-5Distance: 0.5 mi
- 9/10East Ridge Middle SchoolGrades: 6-8Distance: 0.6 mi
- 10/10Ridgefield High SchoolGrades: 9-12Distance: 3.6 mi

Get pre-qualified for a loan
At Zillow Home Loans, we can pre-qualify you in as little as 5 minutes with no impact to your credit score.An equal housing lender. NMLS #10287.
Sell for more on Zillow
Get a free Zillow Showcase℠ listing and you could sell for .
$1,406,000
2% more+ $28,120
With Zillow Showcase(estimated)
$1,434,120
