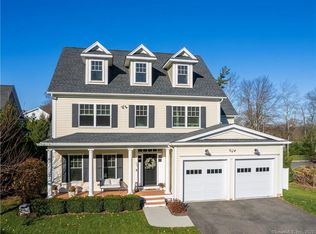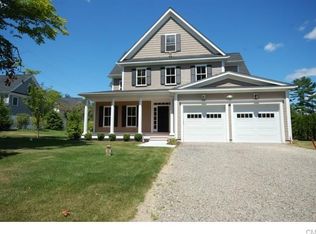Better than new Ashwood Town Home in the Active Adult Community of 77 Sunset Lane. Only 16 mos old! Natural and economical Gas Heat. Many upgrades & finishes exist through-out this 3 bdrm, 2 full & 2 half bath home. The foyer presents to an open-concept floor plan where abundant natural light and hardwood floors flow through the Great Room with fireplace with gas burning logs, Dining Room & Kitchen, offering stainless steel appliances, granite counters, 5 burner gas stove, and ample custom Kit. cabinets. Also on the main level is the Master Bed Room with hardwood floors, deep walk-in closet & a large Master Bath. A two car garage & ample storage are on the main level. A 2nd floor loft (open to below) is a perfect library area & even offers room for the piano. Additionally, two Bed Rooms & a full bath complete this floor. The Lower Level has been completed to include an additional Rec. Room, Study, & a ½ bath. There is plenty of storage too. Side walks to restaurants, theaters, shopping, library, parks and our award winning Founder's Hall Senior Center. Be part of downtown Ridgefield's primere 55 and over community. Don't miss this opportunity. Negotiable close date. above grade=2534 sq ft. Below grade additional 710 finished sq ft. w/ half bath.
This property is off market, which means it's not currently listed for sale or rent on Zillow. This may be different from what's available on other websites or public sources.

