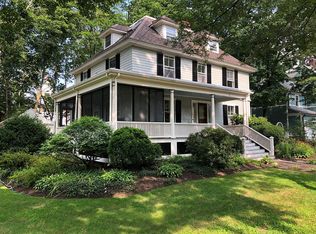The c.1856 Greek Revival WH Devens house offers Historic Concord Center living with a serene country feel. The graceful interior spaces offer intact period detail and abundant natural light from tall 6 over 6 windows. Beautifully updated, features include: five bedrooms, 3.5 baths, granite and maple kitchen with Sub-Zero, Viking, Dacor, and Bosch appliances, fully equipped additional entertainment kitchen with easy access to the large fireplaced dining and living rooms, family room, slate floor mudroom, reading nook, and laundry room, home office area and over-sized two car garage with loft. The fenced, private landscaped yard is ideal for play and outdoor entertainment. Steps to the train depot, shops, restaurants, library, Alcott School and Emerson Field.
This property is off market, which means it's not currently listed for sale or rent on Zillow. This may be different from what's available on other websites or public sources.
