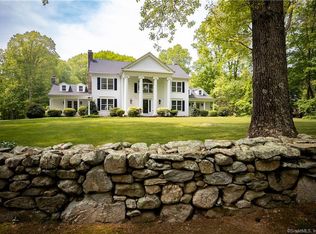Nestled on a private 2.33 acre property on the quiet road of Strawberry Hill sits this elegant home. An exquisite custom build by Peter Smith, this Tudor style Colonial offers distinguished and timeless architecture with the modern conveniences even the most discriminating buyer will appreciate. The flexible floor plan offers easy living with its four levels of finished space. From the spectacular Family room with its rich mahogany millwork to the charming Living room with stone fireplace, beamed ceilings and leaded glass windows, this home was built for entertaining. Chef's Kitchen boasts a large center island, Subzero and Wolf appliances, granite counters with ample cherry inlaid cabinetry and fireplace. The first floor also offers an Office and a Sunroom. Generously sized Master ensuite has a gas fireplace, recently remodeled bath of white marble with a luxurious steam shower and heated floors. There is also a sitting room and separate dressing room with custom cabinetry to elegantly store all your belongings. The exterior is the ultimate setting for outdoor entertaining with its in-ground heated pool, pool house with changing rooms and shower ~ all surrounded in privacy with landscaped gardens. Surround sound both inside and out, smart home technology, security system, 6-zone irrigation system, whole house generator. Enjoy the fabulous amenities of Madison; beaches, trails, downtown boutique shopping, theatre and quaint restaurants are all just minutes away.
This property is off market, which means it's not currently listed for sale or rent on Zillow. This may be different from what's available on other websites or public sources.

