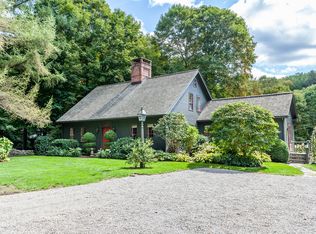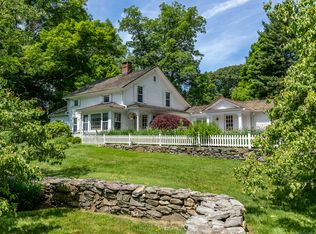Your new home awaits in the Litchfield Hills Located on a scenic road in a desirable area of Roxbury, this gracious saltbox colonial awaits. Beautiful stone walls and majestic trees, as well as the sound of water flowing near by from Jack's Brook, creating a serene and peaceful setting. If you are into hiking, you can easily walk to Brian E Tierney Preserve. As you stroll up the Custom exterior stone staircase and pathway, you enter the home from the front entrance. When you walk in, you observe the abundance of natural light and enter into the large living room with a charming stone set fireplace that is the centerpiece of the room. On either side of the fireplace is a wide entrance into the kitchen with countertop/breakfast bar, large eat-in area and a magnificent custom stone fireplace Recessed lighting and beautiful wide board hardwood floors provide an open and flowing feel. There is also is a sizable den/office/family room, laundry room and half bath that complete the 1st floor. On the 2nd floor, there are 3 large bedrooms with sizable closets, including a large master suite with full bathroom. There is an additional main bathroom with skylight. Both bathrooms have marble tile floors. All bedrooms have wide board hardwood floors. Some improvements made to this wonderful property of new roof, new exterior painting, newer gutters. This property will not last long, so don't delay
This property is off market, which means it's not currently listed for sale or rent on Zillow. This may be different from what's available on other websites or public sources.

