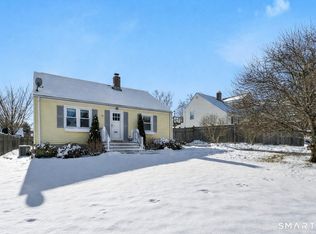Special new construction home on fantastic street less than a mile to beach, golf, tennis, Southport Harbor, Fairfield town center and train. Inviting front porch welcomes you to incredibly spacious and thoughtfully designed home. Fantastic high end kitchen with Carrera center island flows to sunny family room with gas fireplace and dining room with French doors to patio and grassy level fenced yard. 2 car attached garage leads to shiplap mud room with bench, cubbies, sliding barn door and large closet. 4/5 bedrooms all with direct access to bathrooms. Incredible master bedroom suite with large walk-in closet, vaulted ceiling, dressing area and luxurious master bath. Third floor with en-suite bedroom, Lower level with sports room, large pantry closets, walk in closet, office or 5th bedroom with bathroom. On demand natural gas hot water, Viking appliances, inset custom kitchen cabinets, central air.
This property is off market, which means it's not currently listed for sale or rent on Zillow. This may be different from what's available on other websites or public sources.
