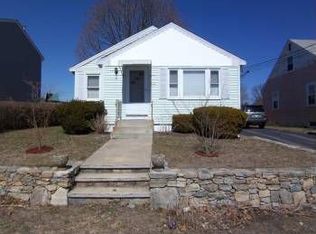Sold for $465,000 on 11/12/24
$465,000
77 Speck Ave, Cranston, RI 02910
3beds
1,944sqft
Single Family Residence
Built in 2004
4,499.75 Square Feet Lot
$480,900 Zestimate®
$239/sqft
$2,951 Estimated rent
Home value
$480,900
$423,000 - $543,000
$2,951/mo
Zestimate® history
Loading...
Owner options
Explore your selling options
What's special
This pristine, one owner occupied, Colonial located in Cranston is move in ready. From the downstairs open layout with luxury vinyl plank flooring, a new kitchen, dining area, living room, half bath and family room to the upstairs with 3 beds and a full bath, to the amazing backyard oasis, all you have to do is move your furniture in. The updated open kitchen has Stainless Steel appliances, an island perfect for enjoying morning coffee while opening to a dining area to relax with seated dining. This area extends to a living room for your personal enjoyment or entertaining. In addition, the first floor has a half bath and family room. The upstairs has 3 bedrooms and a full bath. The partially finished basement offers a finished bonus room, storage, a laundry room and utility area. Your backyard private oasis awaits. With sliders opening from the dining area to a deck overlooking a patio, sitting area, above ground pool and fire pit, you will feel like you are on vacation every day. The totally fenced in yard creates a relaxing peaceful environment for unwinding at the end of a long day or entertaining family and friends. It is conveniently located to schools, restaurants, shopping, recreational facilities while providing easy access to the highway and more.
Zillow last checked: 8 hours ago
Listing updated: November 12, 2024 at 12:29pm
Listed by:
The Rockwell & Pierard Team 401-954-1159,
Residential Properties Ltd.
Bought with:
Christina LaVarnway, RES.0046442
Williams & Stuart Real Estate
Source: StateWide MLS RI,MLS#: 1367940
Facts & features
Interior
Bedrooms & bathrooms
- Bedrooms: 3
- Bathrooms: 2
- Full bathrooms: 1
- 1/2 bathrooms: 1
Bathroom
- Features: Ceiling Height 7 to 9 ft
- Level: First
Bathroom
- Features: Ceiling Height 7 to 9 ft
- Level: Second
Other
- Features: Ceiling Height 7 to 9 ft
- Level: Second
Other
- Features: Ceiling Height 7 to 9 ft
- Level: Second
Other
- Features: Ceiling Height 7 to 9 ft
- Level: Second
Den
- Features: Ceiling Height 7 to 9 ft
- Level: First
Dining area
- Features: Ceiling Height 7 to 9 ft
- Level: First
Kitchen
- Features: Ceiling Height 7 to 9 ft
- Level: First
Other
- Features: Ceiling Height 7 to 9 ft
- Level: Lower
Living room
- Features: Ceiling Height 7 to 9 ft
- Level: First
Recreation room
- Features: Ceiling Height 7 to 9 ft
- Level: Lower
Storage
- Features: Ceiling Height 7 to 9 ft
- Level: Lower
Heating
- Natural Gas, Forced Air
Cooling
- Central Air
Appliances
- Included: Gas Water Heater, Dishwasher, Dryer, Disposal, Microwave, Oven/Range, Refrigerator, Washer
Features
- Wall (Plaster), Stairs, Plumbing (Galvanized), Plumbing (Mixed), Insulation (Unknown), Ceiling Fan(s), Sauna
- Flooring: Ceramic Tile, Laminate
- Doors: Storm Door(s)
- Windows: Storm Window(s)
- Basement: Full,Interior Entry,Partially Finished,Laundry,Playroom,Storage Space
- Has fireplace: No
- Fireplace features: None
Interior area
- Total structure area: 1,372
- Total interior livable area: 1,944 sqft
- Finished area above ground: 1,372
- Finished area below ground: 572
Property
Parking
- Total spaces: 3
- Parking features: No Garage
Features
- Patio & porch: Deck, Patio
- Pool features: Above Ground
- Fencing: Fenced
Lot
- Size: 4,499 sqft
- Features: Sprinklers
Details
- Parcel number: CRANM64L908U
- Zoning: B1
- Special conditions: Conventional/Market Value
- Other equipment: Cable TV, Sauna
Construction
Type & style
- Home type: SingleFamily
- Architectural style: Colonial
- Property subtype: Single Family Residence
Materials
- Plaster, Vinyl Siding
- Foundation: Concrete Perimeter
Condition
- New construction: No
- Year built: 2004
Utilities & green energy
- Electric: 100 Amp Service, Circuit Breakers
- Utilities for property: Sewer Connected, Water Connected
Community & neighborhood
Community
- Community features: Near Public Transport, Commuter Bus, Highway Access, Interstate, Private School, Public School, Restaurants, Schools, Near Shopping, Near Swimming
Location
- Region: Cranston
- Subdivision: Twin Oaks
HOA & financial
HOA
- Has HOA: No
Price history
| Date | Event | Price |
|---|---|---|
| 11/12/2024 | Sold | $465,000-2.9%$239/sqft |
Source: | ||
| 10/1/2024 | Pending sale | $479,000$246/sqft |
Source: | ||
| 9/23/2024 | Price change | $479,000-0.8%$246/sqft |
Source: | ||
| 9/6/2024 | Listed for sale | $483,000+166.9%$248/sqft |
Source: | ||
| 7/1/2004 | Sold | $181,000$93/sqft |
Source: Public Record | ||
Public tax history
| Year | Property taxes | Tax assessment |
|---|---|---|
| 2025 | $5,213 +3.4% | $375,600 +1.4% |
| 2024 | $5,043 +3.8% | $370,500 +44.1% |
| 2023 | $4,859 +2.1% | $257,100 |
Find assessor info on the county website
Neighborhood: 02910
Nearby schools
GreatSchools rating
- 5/10Stadium SchoolGrades: K-5Distance: 0.5 mi
- 4/10Hugh B. Bain Middle SchoolGrades: 6-8Distance: 0.7 mi
- 3/10Cranston High School EastGrades: 9-12Distance: 0.4 mi

Get pre-qualified for a loan
At Zillow Home Loans, we can pre-qualify you in as little as 5 minutes with no impact to your credit score.An equal housing lender. NMLS #10287.
Sell for more on Zillow
Get a free Zillow Showcase℠ listing and you could sell for .
$480,900
2% more+ $9,618
With Zillow Showcase(estimated)
$490,518