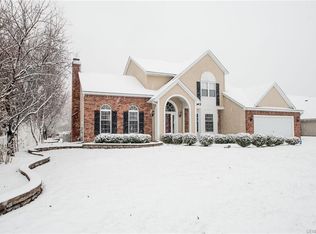Closed
$399,900
77 Sotheby Dr, Rochester, NY 14626
3beds
1,692sqft
Single Family Residence
Built in 1998
0.4 Acres Lot
$457,500 Zestimate®
$236/sqft
$2,767 Estimated rent
Maximize your home sale
Get more eyes on your listing so you can sell faster and for more.
Home value
$457,500
$430,000 - $490,000
$2,767/mo
Zestimate® history
Loading...
Owner options
Explore your selling options
What's special
THIS NEWER SPRAWLING RANCH HOME HAS A PREMIER LOCATION BORDERING A SCENIC & EXPANSIVE POND WITH A WOODED BACKDROP, IMAGINE THE COLORS CHANGING OVER THE SEASONS! THE VIEW WILL TAKE YOUR BREATH AWAY! THIS HOME HAS A PHENOMENAL OPEN FLOOR PLAN THAT FOCUSES ON THE STUNNING POND VIEWS! THE CATHEDRAL CEILING GREAT ROOM FEATURES A SPACIOUS EAT-IN KITCHEN WITH BEAUTIFUL WOOD CABINETRY, HARDWOOD FLOORS & A CENTER ISLAND BREAKFAST BAR OVERLOOKING THE DINING AREA WITH A BAY WINDOW & RELAXING LIVING AREA WITH A COZY GAS FIREPLACE & A WALL OF WINDOWS WITH DECK ACCESS! THIS IS THE IDEAL & HIGHLY DESIRABLE OPEN FLOOR PLAN! UNWIND IN THE VAULTED CEILING OWNER'S SUITE WITH TRANQUIL POND VIEWS, A WALK-IN CLOSET & A SPA BATHROOM! SEPARATE BEDROOM WING WITH TWO ADDITIONAL BEDROOMS & A FULL BATHROOM. CONVENIENT FIRST FLOOR LAUNDRY & POWDER ROOM! EXPANSIVE LOWER LEVEL WITH A 12 COURSE BASEMENT & FULL BATHROOM, PERFECT TO FINISH! EXPANSIVE DECK OVERLOOKING THE METICULOUSLY LANDSCAPED YARD & POND... TRULY A PICTURESQUE SETTING! OVERSIZED 2.5 CAR GARAGE WITH ADDITIONAL STORAGE SPACE! BACKUP GENERATOR, NEWER ROOF & MORE!
Zillow last checked: 8 hours ago
Listing updated: June 09, 2023 at 05:43am
Listed by:
Richard J. Testa 585-739-3521,
Howard Hanna,
Robert Testa 585-739-1693,
Howard Hanna
Bought with:
Robert D. King, 30KI0923698
RE/MAX Realty Group
Source: NYSAMLSs,MLS#: R1455525 Originating MLS: Rochester
Originating MLS: Rochester
Facts & features
Interior
Bedrooms & bathrooms
- Bedrooms: 3
- Bathrooms: 4
- Full bathrooms: 3
- 1/2 bathrooms: 1
- Main level bathrooms: 3
- Main level bedrooms: 3
Heating
- Gas, Forced Air
Cooling
- Central Air
Appliances
- Included: Built-In Range, Built-In Oven, Dryer, Dishwasher, Electric Oven, Electric Range, Disposal, Gas Water Heater, Microwave, Refrigerator, Washer, Humidifier
- Laundry: Main Level
Features
- Breakfast Bar, Ceiling Fan(s), Cathedral Ceiling(s), Separate/Formal Dining Room, Entrance Foyer, Eat-in Kitchen, Separate/Formal Living Room, Great Room, Jetted Tub, Kitchen Island, Living/Dining Room, Pantry, Sliding Glass Door(s), Skylights, Bedroom on Main Level, Bath in Primary Bedroom, Main Level Primary, Primary Suite, Programmable Thermostat
- Flooring: Carpet, Ceramic Tile, Hardwood, Varies
- Doors: Sliding Doors
- Windows: Leaded Glass, Skylight(s), Thermal Windows
- Basement: Full,Sump Pump
- Number of fireplaces: 1
Interior area
- Total structure area: 1,692
- Total interior livable area: 1,692 sqft
Property
Parking
- Total spaces: 2.5
- Parking features: Attached, Garage, Driveway, Garage Door Opener
- Attached garage spaces: 2.5
Accessibility
- Accessibility features: Accessible Bedroom, Accessible Kitchen, Low Threshold Shower, No Stairs, Accessible Doors
Features
- Levels: One
- Stories: 1
- Patio & porch: Deck
- Exterior features: Awning(s), Blacktop Driveway, Deck, Sprinkler/Irrigation, Private Yard, See Remarks
- Has view: Yes
- View description: Water
- Has water view: Yes
- Water view: Water
- Waterfront features: Beach Access, Pond
- Body of water: Other
- Frontage length: 85
Lot
- Size: 0.40 Acres
- Dimensions: 85 x 150
- Features: Rectangular, Rectangular Lot, Residential Lot
Details
- Parcel number: 2628000580200007073000
- Special conditions: Estate
- Other equipment: Generator
Construction
Type & style
- Home type: SingleFamily
- Architectural style: Contemporary,Ranch
- Property subtype: Single Family Residence
Materials
- Brick, Vinyl Siding, Copper Plumbing
- Foundation: Block
- Roof: Asphalt
Condition
- Resale
- Year built: 1998
Utilities & green energy
- Electric: Circuit Breakers
- Sewer: Connected
- Water: Connected, Public
- Utilities for property: Cable Available, High Speed Internet Available, Sewer Connected, Water Connected
Community & neighborhood
Security
- Security features: Security System Owned
Location
- Region: Rochester
- Subdivision: Georgetown Estate Sec 05
Other
Other facts
- Listing terms: Cash,Conventional,FHA,VA Loan
Price history
| Date | Event | Price |
|---|---|---|
| 6/5/2023 | Sold | $399,900$236/sqft |
Source: | ||
| 4/12/2023 | Pending sale | $399,900$236/sqft |
Source: | ||
| 4/7/2023 | Contingent | $399,900$236/sqft |
Source: | ||
| 3/2/2023 | Listed for sale | $399,900+108.3%$236/sqft |
Source: | ||
| 8/28/1998 | Sold | $192,000$113/sqft |
Source: Public Record Report a problem | ||
Public tax history
| Year | Property taxes | Tax assessment |
|---|---|---|
| 2024 | -- | $213,400 |
| 2023 | -- | $213,400 -5.5% |
| 2022 | -- | $225,900 |
Find assessor info on the county website
Neighborhood: 14626
Nearby schools
GreatSchools rating
- 6/10Northwood Elementary SchoolGrades: K-6Distance: 1.8 mi
- 4/10Merton Williams Middle SchoolGrades: 7-8Distance: 5.4 mi
- 6/10Hilton High SchoolGrades: 9-12Distance: 4.6 mi
Schools provided by the listing agent
- Middle: Merton Williams Middle
- High: Hilton High
- District: Hilton
Source: NYSAMLSs. This data may not be complete. We recommend contacting the local school district to confirm school assignments for this home.
