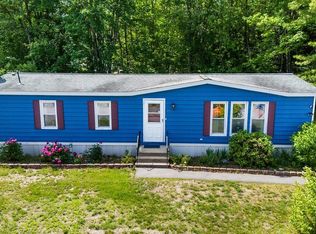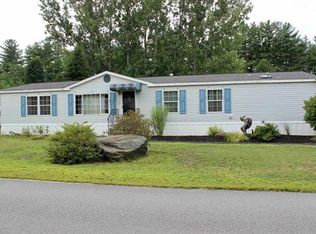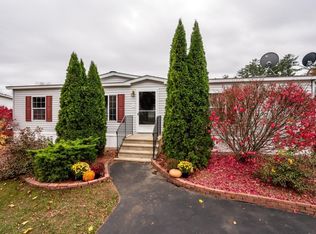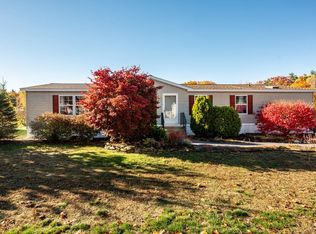Closed
Listed by:
Shayla F Furbish,
KW Coastal and Lakes & Mountains Realty/Rochester,
Carrie Alex,
KW Coastal and Lakes & Mountains Realty/Rochester
Bought with: The Gove Group Real Estate, LLC
$215,000
77 Seneca Street, Rochester, NH 03867
3beds
1,782sqft
Manufactured Home
Built in 2009
-- sqft lot
$251,900 Zestimate®
$121/sqft
$2,760 Estimated rent
Home value
$251,900
$229,000 - $275,000
$2,760/mo
Zestimate® history
Loading...
Owner options
Explore your selling options
What's special
Discover the epitome of comfortable living as you step into this spacious home w/its sprawling interior awash w/natural light that merges generous living spaces. The floor plan incorporates 3 bedrooms, the main w/2 large closets & an en-suite w/dual sinks, walk-in shower, skylight, & built-in cabinets like you wouldn't believe. On the opposite side of the home, you'll find 2 additional large bedrooms, each w/its own walk-in closet. And convenience continues with a 2nd bathroom across the hall. The eat-in kitchen is the heart of the home here, w/all updated appliances, maple cabinets, ample counter space, & center island. Located off the kitchen is the dining room & the first of 2 large living spaces. A-joining the kitchen is the 2nd living room w/built-in entertainment center. Sliding doors lead out to the 3-season room, overlooking the backyard which is home to multiple garden spaces & is bordered by mature trees. Extra features; vaulted ceilings w/skylights in the kitchen & bathrooms, updated laminate wood flooring & ceramic tile floors in the kitchen, separate laundry room, central ac, backyard patio, & shed w/electricity. Finally, beautiful perennials & fragrant bushes line each side of the home. All situated on an oversized lot at the end of a dead-end street. This 55+ community provides all the elements for carefree living. Don't miss the opportunity to own a home that combines comfort, functionality & charm in one remarkable package.
Zillow last checked: 8 hours ago
Listing updated: October 19, 2023 at 06:01am
Listed by:
Shayla F Furbish,
KW Coastal and Lakes & Mountains Realty/Rochester,
Carrie Alex,
KW Coastal and Lakes & Mountains Realty/Rochester
Bought with:
Alexxandre M Monastiero
The Gove Group Real Estate, LLC
Source: PrimeMLS,MLS#: 4964727
Facts & features
Interior
Bedrooms & bathrooms
- Bedrooms: 3
- Bathrooms: 2
- Full bathrooms: 1
- 3/4 bathrooms: 1
Heating
- Propane, Forced Air, Hot Water
Cooling
- Central Air
Appliances
- Included: ENERGY STAR Qualified Dishwasher, Disposal, ENERGY STAR Qualified Dryer, Microwave, Double Oven, Electric Range, ENERGY STAR Qualified Refrigerator, ENERGY STAR Qualified Washer, Electric Water Heater, Exhaust Fan
- Laundry: 1st Floor Laundry
Features
- Ceiling Fan(s), Dining Area, Kitchen Island, Kitchen/Dining, Kitchen/Family, Kitchen/Living, Living/Dining, Primary BR w/ BA, Natural Light, Vaulted Ceiling(s), Walk-In Closet(s)
- Flooring: Ceramic Tile, Vinyl Plank
- Windows: Blinds, Skylight(s), Screens, Double Pane Windows
- Has basement: No
Interior area
- Total structure area: 1,999
- Total interior livable area: 1,782 sqft
- Finished area above ground: 1,782
- Finished area below ground: 0
Property
Parking
- Total spaces: 4
- Parking features: Paved, Driveway, Parking Spaces 4
- Has uncovered spaces: Yes
Features
- Levels: One
- Stories: 1
- Patio & porch: Patio, Porch, Covered Porch, Enclosed Porch, Screened Porch
- Exterior features: Deck, Garden, Natural Shade, Shed, Storage
Lot
- Features: Corner Lot, Landscaped, Leased, Near Shopping, Near Public Transit
Details
- Parcel number: RCHEM0216B0026L0107
- Zoning description: AP
Construction
Type & style
- Home type: MobileManufactured
- Property subtype: Manufactured Home
Materials
- Vinyl Siding
- Foundation: Concrete Slab
- Roof: Asphalt Shingle
Condition
- New construction: No
- Year built: 2009
Utilities & green energy
- Electric: 200+ Amp Service, Circuit Breakers
- Sewer: Public Sewer
- Utilities for property: Cable, Propane
Community & neighborhood
Senior living
- Senior community: Yes
Location
- Region: Rochester
HOA & financial
Other financial information
- Additional fee information: Fee: $530
Other
Other facts
- Body type: Double Wide
- Road surface type: Paved
Price history
| Date | Event | Price |
|---|---|---|
| 9/29/2023 | Sold | $215,000$121/sqft |
Source: | ||
| 8/9/2023 | Listed for sale | $215,000+13.2%$121/sqft |
Source: | ||
| 3/22/2023 | Listing removed | -- |
Source: | ||
| 12/9/2022 | Listing removed | $189,900$107/sqft |
Source: | ||
| 11/22/2022 | Price change | $189,900-7.4%$107/sqft |
Source: | ||
Public tax history
| Year | Property taxes | Tax assessment |
|---|---|---|
| 2024 | $3,803 -0.2% | $256,100 +72.9% |
| 2023 | $3,812 +1.8% | $148,100 |
| 2022 | $3,744 +2.5% | $148,100 |
Find assessor info on the county website
Neighborhood: 03867
Nearby schools
GreatSchools rating
- 4/10Chamberlain Street SchoolGrades: K-5Distance: 2.6 mi
- 3/10Rochester Middle SchoolGrades: 6-8Distance: 2.4 mi
- NABud Carlson AcademyGrades: 9-12Distance: 1.3 mi
Schools provided by the listing agent
- Elementary: McClelland School
- Middle: Rochester Middle School
- High: Spaulding High School
- District: Rochester School District
Source: PrimeMLS. This data may not be complete. We recommend contacting the local school district to confirm school assignments for this home.



