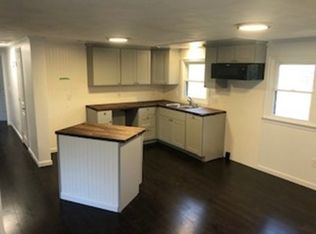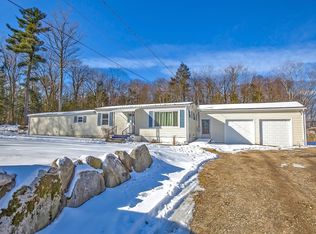Country living with ease! Looking for a well maintained Home with a beautiful barn? Look no further. This is the perfect property for the hobbyist or horse person. You could also convert the barn to a wood-shop or a building for cars, atvs or snowmobiles. The possibilities are endless. The home offers a lovely kitchen with granite counters, stainless steel appliances, tiled floor and an exceptional amount of cabinet space. Just off the kitchen is a charming dining room with a wood stove that is wide open to the spacious living room with a fireplace and hardwood flooring. The recently renovated Bathroom includes a jet-tub with tiled walls and floor. On the energy saving side there are triple pane windows throughout and a fully ducted wood furnace in the basement. The barn with electricity is 9 years young with 4 stalls and a loft area that will hold an enormous amount of storage or hay bales. 5 minutes to Norwich Lake and 20 minutes to Northampton. passed title 5 and water test.
This property is off market, which means it's not currently listed for sale or rent on Zillow. This may be different from what's available on other websites or public sources.

