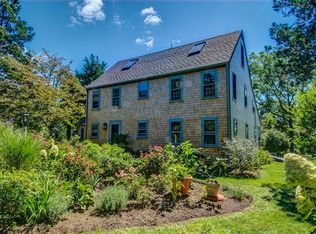Uncompromising setting for this extraordinary 4 bedroom, 5 bathroom shingle style home located down a quaint lane to the sea. Just steps to Scudders landing and the tidal flats, this architectural delight, designed and built by Barnstable Harbor Builders, is distinguished by unsurpassed workmanship, top grade materials, and a host of custom features. Enjoy the spacious chefs kitchen, luxurious master suite, formal living and dining rooms, family room with stone fireplace and the screened porch overlooking the heated in-ground pool, pool house and acre and a half of bucolic landscape. Garage parking for four cars, the detached studio in-law, wonderful wine cellar, 4 fireplaces, library with overlook balcony and spectacular location complete this gracious estate property.
This property is off market, which means it's not currently listed for sale or rent on Zillow. This may be different from what's available on other websites or public sources.
