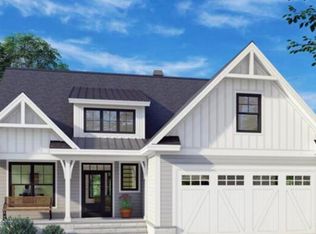Closed
$400,000
77 Schuurman Road, Castleton On Hudson, NY 12033
3beds
1,830sqft
Single Family Residence, Residential
Built in 1997
0.93 Acres Lot
$417,900 Zestimate®
$219/sqft
$2,763 Estimated rent
Home value
$417,900
$351,000 - $493,000
$2,763/mo
Zestimate® history
Loading...
Owner options
Explore your selling options
What's special
Open House Sunday 1/12 from 12-2pm. Wonderful spacious ranch perfect for entertaining or just relaxing! Situated on an acre lot, this home offers a large living room with beautiful oak hardwood floors, Family room is open to large eat in kitchen with sliders to a Trex deck that overlooks rear yard. Two car attached heated garage and huge dry walkout unfinished basement with high ceilings perfect for creating more living space! Come and make this your new home! Close proximity to I-90, shopping, Regeneron, Amazon and 15 minutes from Downtown Albany! Public water available!
Zillow last checked: 8 hours ago
Listing updated: March 20, 2025 at 06:47am
Listed by:
Janet Carberry 518-428-3761,
Coldwell Banker Prime Properties
Bought with:
Kristen Riley, 10401305634
Field Realty
Source: Global MLS,MLS#: 202429401
Facts & features
Interior
Bedrooms & bathrooms
- Bedrooms: 3
- Bathrooms: 2
- Full bathrooms: 2
Primary bedroom
- Level: First
Bedroom
- Level: First
Bedroom
- Level: First
Full bathroom
- Level: First
Full bathroom
- Level: First
Family room
- Level: First
Kitchen
- Level: First
Living room
- Level: First
Heating
- Forced Air, Natural Gas
Cooling
- Central Air
Appliances
- Included: Built-In Electric Oven, Cooktop, Microwave, Refrigerator, Washer/Dryer
- Laundry: Laundry Closet, Main Level
Features
- Ceiling Fan(s), Walk-In Closet(s), Eat-in Kitchen, Kitchen Island
- Flooring: Carpet, Ceramic Tile, Hardwood, Linoleum
- Doors: Sliding Doors, Storm Door(s)
- Windows: Double Pane Windows
- Basement: Exterior Entry,Full,Interior Entry,Unfinished,Walk-Out Access
- Number of fireplaces: 1
- Fireplace features: Family Room, Gas
Interior area
- Total structure area: 1,830
- Total interior livable area: 1,830 sqft
- Finished area above ground: 1,830
- Finished area below ground: 0
Property
Parking
- Total spaces: 8
- Parking features: Off Street, Paved, Attached, Driveway, Garage Door Opener, Heated Garage
- Garage spaces: 2
- Has uncovered spaces: Yes
Features
- Patio & porch: Composite Deck, Deck, Front Porch
- Exterior features: Lighting
Lot
- Size: 0.93 Acres
- Features: Private, Cleared
Details
- Additional structures: Shed(s)
- Parcel number: 384489 188.67.3
- Zoning description: Single Residence
- Special conditions: Standard
Construction
Type & style
- Home type: SingleFamily
- Architectural style: Ranch
- Property subtype: Single Family Residence, Residential
Materials
- Drywall, Vinyl Siding
- Roof: Shingle,Asphalt
Condition
- New construction: No
- Year built: 1997
Utilities & green energy
- Sewer: Septic Tank
Community & neighborhood
Location
- Region: Castleton
Price history
| Date | Event | Price |
|---|---|---|
| 3/19/2025 | Sold | $400,000-4.7%$219/sqft |
Source: | ||
| 2/12/2025 | Pending sale | $419,900$229/sqft |
Source: | ||
| 1/9/2025 | Listed for sale | $419,900$229/sqft |
Source: | ||
| 12/5/2024 | Pending sale | $419,900$229/sqft |
Source: | ||
| 11/19/2024 | Listed for sale | $419,900+57.9%$229/sqft |
Source: | ||
Public tax history
| Year | Property taxes | Tax assessment |
|---|---|---|
| 2024 | -- | $228,800 |
| 2023 | -- | $228,800 |
| 2022 | -- | $228,800 |
Find assessor info on the county website
Neighborhood: 12033
Nearby schools
GreatSchools rating
- 7/10Castleton Elementary SchoolGrades: K-6Distance: 3.2 mi
- 6/10Maple Hill High SchoolGrades: 7-12Distance: 2.7 mi
Schools provided by the listing agent
- High: Maple Hill HS
Source: Global MLS. This data may not be complete. We recommend contacting the local school district to confirm school assignments for this home.
