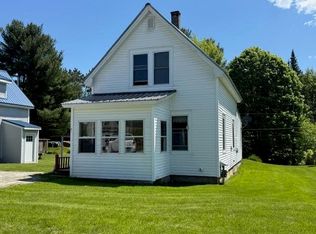Closed
Listed by:
The Conroy Group,
KW Vermont Phone:802-999-8410,
Isaiah Donaldson,
KW Vermont
Bought with: Coldwell Banker Hickok and Boardman
$260,000
77 School Street, Sheldon, VT 05485
3beds
1,120sqft
Single Family Residence
Built in 1960
8,712 Square Feet Lot
$267,700 Zestimate®
$232/sqft
$2,186 Estimated rent
Home value
$267,700
$222,000 - $324,000
$2,186/mo
Zestimate® history
Loading...
Owner options
Explore your selling options
What's special
Charming Village Living Awaits at 77 School Street, Sheldon, VT! This delightful 3-bed, 2-bath Cape style home offers 1,120 sqft of comfortable and convenient living space. An ideal haven for anyone seeking a peaceful New England retreat. Inside, the welcoming layout features a first-floor primary bedroom with an en-suite bathroom. The main level also hosts a spacious eat-in kitchen, ideal for meals and gatherings, a cozy living room and the ease of first-floor laundry. Upstairs, you'll find two additional bedrooms and a full bathroom providing ample space for all. Enjoy the outdoors from the charming enclosed front porch – perfect for morning coffee! Or, step onto the private back deck, ideal for BBQs, overlooking the fully fenced backyard perfect for all your needs and wants. Benefit from modern conveniences: public water and sewer, affordable natural gas heating, and high-speed internet – essential today. Located in a friendly, close-knit community, this home is a short distance to Sheldon Elementary School. Plus, a simple 15-minute commute to St. Albans, VT for extensive shopping, dining, and all local amenities. Embrace the relaxed lifestyle, beautiful scenic surroundings, and the warm community spirit that the lovely town of Sheldon, VT offers. This move-in ready home at 77 School Street presents an exceptional opportunity for affordable, comfortable, and truly enjoyable Vermont living. Book your showing today!
Zillow last checked: 8 hours ago
Listing updated: July 21, 2025 at 10:27am
Listed by:
The Conroy Group,
KW Vermont Phone:802-999-8410,
Isaiah Donaldson,
KW Vermont
Bought with:
Nicole Broderick
Coldwell Banker Hickok and Boardman
Source: PrimeMLS,MLS#: 5041830
Facts & features
Interior
Bedrooms & bathrooms
- Bedrooms: 3
- Bathrooms: 2
- Full bathrooms: 2
Heating
- Natural Gas, Forced Air, Hot Air, In Floor
Cooling
- None
Appliances
- Included: Dryer, Range Hood, Microwave, Gas Range, Refrigerator, Washer, Gas Water Heater, Owned Water Heater
- Laundry: Laundry Hook-ups, 1st Floor Laundry
Features
- Ceiling Fan(s), Kitchen/Dining, Primary BR w/ BA, Natural Light, Indoor Storage
- Flooring: Carpet, Combination, Laminate, Tile, Vinyl Plank
- Windows: Double Pane Windows
- Basement: Interior Stairs,Storage Space,Unfinished,Interior Access,Basement Stairs,Interior Entry
- Attic: Attic with Hatch/Skuttle
Interior area
- Total structure area: 1,588
- Total interior livable area: 1,120 sqft
- Finished area above ground: 1,120
- Finished area below ground: 0
Property
Parking
- Total spaces: 3
- Parking features: Crushed Stone, Gravel, Driveway, Off Street, On Site, Parking Spaces 3, Unpaved
- Has uncovered spaces: Yes
Accessibility
- Accessibility features: 1st Floor 3 Ft. Doors, 1st Floor 3/4 Bathroom, 1st Floor Bedroom, 1st Floor Hrd Surfce Flr, 3 Ft. Doors, Laundry Access w/No Steps, Accessibility Features, Bathroom w/Roll-in Shower, Grab Bars in Bathroom, Hard Surface Flooring, Kitchen w/5 Ft. Diameter, Low Pile Carpet, 1st Floor Laundry
Features
- Levels: One and One Half
- Stories: 1
- Patio & porch: Covered Porch, Enclosed Porch
- Exterior features: Building, Deck, Garden, Natural Shade, Playground, Storage
- Fencing: Full
- Frontage length: Road frontage: 53
Lot
- Size: 8,712 sqft
- Features: Interior Lot, Landscaped, Other, Sidewalks, Sloped, In Town, Near Paths, Near Shopping, Neighborhood
Details
- Parcel number: 58518410883
- Zoning description: Residential
Construction
Type & style
- Home type: SingleFamily
- Architectural style: Cape
- Property subtype: Single Family Residence
Materials
- Wood Frame, Vinyl Exterior, Vinyl Siding
- Foundation: Block, Concrete
- Roof: Metal
Condition
- New construction: No
- Year built: 1960
Utilities & green energy
- Electric: 100 Amp Service, Circuit Breakers, On-Site
- Sewer: Public Sewer
- Utilities for property: Cable at Site, Cable Available, Gas On-Site, Telephone at Site, Phone Available
Community & neighborhood
Security
- Security features: Carbon Monoxide Detector(s), Smoke Detector(s)
Location
- Region: Sheldon
Other
Other facts
- Road surface type: Paved
Price history
| Date | Event | Price |
|---|---|---|
| 7/21/2025 | Sold | $260,000+4%$232/sqft |
Source: | ||
| 6/7/2025 | Contingent | $250,000$223/sqft |
Source: | ||
| 6/1/2025 | Listed for sale | $250,000$223/sqft |
Source: | ||
| 5/22/2025 | Contingent | $250,000$223/sqft |
Source: | ||
| 5/19/2025 | Listed for sale | $250,000+25%$223/sqft |
Source: | ||
Public tax history
| Year | Property taxes | Tax assessment |
|---|---|---|
| 2024 | -- | $121,400 |
| 2023 | -- | $121,400 |
| 2022 | -- | $121,400 |
Find assessor info on the county website
Neighborhood: 05483
Nearby schools
GreatSchools rating
- 4/10Sheldon Elementary SchoolGrades: PK-8Distance: 0.2 mi
- 4/10Missisquoi Valley Uhsd #7Grades: 7-12Distance: 6.6 mi
Schools provided by the listing agent
- Elementary: Sheldon Elementary School
- Middle: Sheldon Elementary School
- High: Missisquoi Valley UHSD #7
- District: Sheldon School District
Source: PrimeMLS. This data may not be complete. We recommend contacting the local school district to confirm school assignments for this home.

Get pre-qualified for a loan
At Zillow Home Loans, we can pre-qualify you in as little as 5 minutes with no impact to your credit score.An equal housing lender. NMLS #10287.
