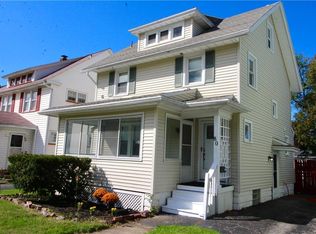Closed
$210,000
77 Scholfield Rd W, Rochester, NY 14617
3beds
1,161sqft
Single Family Residence
Built in 1955
9,147.6 Square Feet Lot
$240,700 Zestimate®
$181/sqft
$2,297 Estimated rent
Home value
$240,700
$229,000 - $253,000
$2,297/mo
Zestimate® history
Loading...
Owner options
Explore your selling options
What's special
Beautiful Completely Updated 3 Bedroom Ranch with Open Floor Plan in West Irondequoit Schools. Updates include, 2018 Kitchen (all kitchen appliances included), Refinished Hardwood Floors, 2018 Full Bathroom, 2018 High Efficient Furnace, 2018 A/C, 2018 Architectural Shingle Roof, 2018 Carpet and Tile Floors, 2021 Hot Water Tank, Good size Dinette off the kitchen with sliding glass door to the backyard, Big Great Room, Custom Tile Floor Foyer Entry, 6 Panel Doors through out, Huge Dry basement ready to be finished adding even more square footage and living space, Vinyl Windows, Vinyl Siding, Large backyard with New Fence and Patio, 1.5 car garage, Don't miss this great opportunity. Delayed Negotiations until Monday October 30th at 12:00pm.
Zillow last checked: 8 hours ago
Listing updated: December 11, 2023 at 12:41pm
Listed by:
Danny J. Sirianni 585-820-5142,
Sirianni Realty LLC
Bought with:
Mary Wenderlich, 40WE0998936
Keller Williams Realty Greater Rochester
Source: NYSAMLSs,MLS#: R1505761 Originating MLS: Rochester
Originating MLS: Rochester
Facts & features
Interior
Bedrooms & bathrooms
- Bedrooms: 3
- Bathrooms: 1
- Full bathrooms: 1
- Main level bathrooms: 1
- Main level bedrooms: 3
Heating
- Gas, Forced Air
Cooling
- Central Air
Appliances
- Included: Dishwasher, Electric Oven, Electric Range, Gas Water Heater, Microwave, Refrigerator
- Laundry: In Basement
Features
- Ceiling Fan(s), Separate/Formal Dining Room, Entrance Foyer, Great Room, Bedroom on Main Level, Main Level Primary
- Flooring: Hardwood, Varies
- Basement: Full,Sump Pump
- Has fireplace: No
Interior area
- Total structure area: 1,161
- Total interior livable area: 1,161 sqft
Property
Parking
- Total spaces: 1.5
- Parking features: Attached, Garage, Garage Door Opener
- Attached garage spaces: 1.5
Features
- Levels: One
- Stories: 1
- Patio & porch: Patio
- Exterior features: Blacktop Driveway, Fully Fenced, Patio
- Fencing: Full
Lot
- Size: 9,147 sqft
- Dimensions: 75 x 125
- Features: Residential Lot
Details
- Parcel number: 2634000761700007023000
- Special conditions: Standard
Construction
Type & style
- Home type: SingleFamily
- Architectural style: Ranch
- Property subtype: Single Family Residence
Materials
- Vinyl Siding
- Foundation: Block
- Roof: Asphalt,Shingle
Condition
- Resale
- Year built: 1955
Utilities & green energy
- Sewer: Connected
- Water: Connected, Public
- Utilities for property: Cable Available, High Speed Internet Available, Sewer Connected, Water Connected
Community & neighborhood
Location
- Region: Rochester
- Subdivision: Oscar Kohl Sec 02
Other
Other facts
- Listing terms: Cash,Conventional,FHA,VA Loan
Price history
| Date | Event | Price |
|---|---|---|
| 1/10/2024 | Listing removed | -- |
Source: Zillow Rentals Report a problem | ||
| 12/28/2023 | Listed for rent | $2,300$2/sqft |
Source: Zillow Rentals Report a problem | ||
| 12/11/2023 | Sold | $210,000+0%$181/sqft |
Source: | ||
| 10/31/2023 | Pending sale | $209,900$181/sqft |
Source: | ||
| 10/25/2023 | Listed for sale | $209,900+82.5%$181/sqft |
Source: | ||
Public tax history
| Year | Property taxes | Tax assessment |
|---|---|---|
| 2024 | -- | $184,000 +10.2% |
| 2023 | -- | $167,000 +39.2% |
| 2022 | -- | $120,000 |
Find assessor info on the county website
Neighborhood: 14617
Nearby schools
GreatSchools rating
- 7/10Rogers Middle SchoolGrades: 4-6Distance: 0.8 mi
- 5/10Dake Junior High SchoolGrades: 7-8Distance: 1.5 mi
- 8/10Irondequoit High SchoolGrades: 9-12Distance: 1.5 mi
Schools provided by the listing agent
- District: West Irondequoit
Source: NYSAMLSs. This data may not be complete. We recommend contacting the local school district to confirm school assignments for this home.
