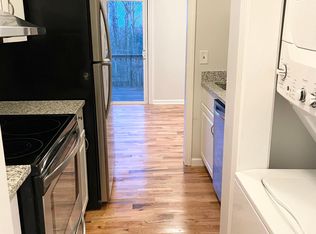Newly remodeled 2-bedroom condo. Quiet country setting in small complex. 1 mile to Rte 9 ramps. Centrally located , 15 minutes to Middletown, 15 minutes to old saybrook. New carpet, bathroom, & some appliances. Water & garbage included. no pets Available as early as November 15Th. Please submit application if interested. showings will be scheduled after application review. first & security required for move in. washer & dryer hook up. basement & attic storage 1 year minimum lease , no pets. no smoking inside unit
This property is off market, which means it's not currently listed for sale or rent on Zillow. This may be different from what's available on other websites or public sources.

