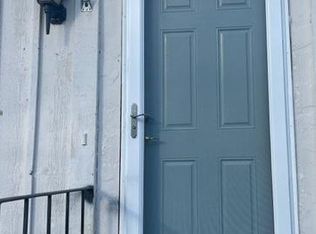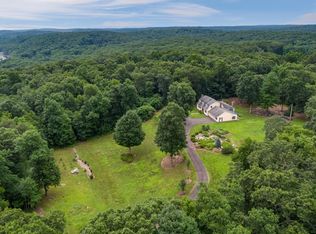Sold for $215,000 on 11/14/23
$215,000
77 Scenic View Drive #2, Deep River, CT 06417
2beds
1,232sqft
Condominium, Townhouse
Built in 1971
-- sqft lot
$242,600 Zestimate®
$175/sqft
$2,277 Estimated rent
Home value
$242,600
$228,000 - $257,000
$2,277/mo
Zestimate® history
Loading...
Owner options
Explore your selling options
What's special
Remodeled town house in the Ridgewood Hills Condominium Complex. This peaceful setting is just a few minutes to Rte 9 making your commute easy. One and a half miles will have you in the village center where you will find restaurants, coffee shops, gift shops, a pharmacy, grocery store and more. Just a mile further will bring you to Deep River landing on the Connecticut River where you can boat, kayak, water ski, fish, swim and enjoy nature. Walking into the main floor you will see the remodeled kitchen with quartz counter tops, new floors, new cabinets, new appliances and a new sink and faucet. There is a powder room, spacious dining room and living room with sliders to the back deck where you can enjoy the peace and quiet of the lightly wooded landscape. The second floor features the large remodeled primary bedroom with hardwood floors, plenty of closet space and a slider to access the 2nd floor deck which lets in lots of sunshine and fresh air. There is another large bedroom with hardwood floors and a remodeled bathroom and laundry closet. This condo has new thermopane windows and is heated and cooled by an electric heat pump. The average electric bill is $150.00/month. This is a great condo in a wonderful area – don’t miss it!
Zillow last checked: 8 hours ago
Listing updated: July 09, 2024 at 08:19pm
Listed by:
Brian Jermainne 860-662-0230,
Team Jermainne Real Estate Services, LLC 860-662-0230
Bought with:
Jeffrey S. Rizer, RES.0825850
Seaport Real Estate Services
Source: Smart MLS,MLS#: 170601710
Facts & features
Interior
Bedrooms & bathrooms
- Bedrooms: 2
- Bathrooms: 2
- Full bathrooms: 1
- 1/2 bathrooms: 1
Primary bedroom
- Features: Remodeled, Sliders, Hardwood Floor
- Level: Upper
- Area: 187.5 Square Feet
- Dimensions: 15 x 12.5
Bedroom
- Features: Remodeled, Hardwood Floor
- Level: Upper
- Area: 150 Square Feet
- Dimensions: 12.5 x 12
Bathroom
- Features: Remodeled, Tub w/Shower, Tile Floor
- Level: Upper
- Area: 51 Square Feet
- Dimensions: 8.5 x 6
Bathroom
- Features: Remodeled
- Level: Main
- Area: 18 Square Feet
- Dimensions: 6 x 3
Dining room
- Features: Remodeled
- Level: Main
- Area: 112.5 Square Feet
- Dimensions: 15 x 7.5
Kitchen
- Features: Remodeled, Quartz Counters
- Level: Main
- Area: 72 Square Feet
- Dimensions: 9 x 8
Living room
- Features: Remodeled, Sliders
- Level: Main
- Area: 201.25 Square Feet
- Dimensions: 17.5 x 11.5
Heating
- Heat Pump, Electric
Cooling
- Central Air
Appliances
- Included: Oven/Range, Range Hood, Refrigerator, Washer, Dryer, Electric Water Heater
- Laundry: Upper Level
Features
- Windows: Storm Window(s), Thermopane Windows
- Basement: None
- Attic: None
- Has fireplace: No
Interior area
- Total structure area: 1,232
- Total interior livable area: 1,232 sqft
- Finished area above ground: 1,232
Property
Parking
- Total spaces: 2
- Parking features: Paved
- Garage spaces: 2
Features
- Stories: 2
- Patio & porch: Covered, Deck
Lot
- Features: Few Trees
Details
- Parcel number: 961774
- Zoning: R60
Construction
Type & style
- Home type: Condo
- Architectural style: Townhouse
- Property subtype: Condominium, Townhouse
Materials
- Shingle Siding, Brick
Condition
- New construction: No
- Year built: 1971
Details
- Builder model: Town House
Utilities & green energy
- Sewer: Septic Tank
- Water: Well
Green energy
- Energy efficient items: Windows
Community & neighborhood
Community
- Community features: Basketball Court, Lake, Library, Medical Facilities, Shopping/Mall, Tennis Court(s)
Location
- Region: Deep River
HOA & financial
HOA
- Has HOA: Yes
- HOA fee: $320 monthly
- Amenities included: Guest Parking, Management
- Services included: Maintenance Grounds, Trash, Snow Removal, Water, Sewer, Road Maintenance
Price history
| Date | Event | Price |
|---|---|---|
| 11/14/2023 | Sold | $215,000$175/sqft |
Source: | ||
| 10/9/2023 | Listed for sale | $215,000+32.8%$175/sqft |
Source: | ||
| 10/29/2021 | Sold | $161,900$131/sqft |
Source: | ||
| 9/22/2021 | Price change | $161,900+4.5%$131/sqft |
Source: | ||
| 9/21/2021 | Listed for sale | $154,900+16.9%$126/sqft |
Source: Owner | ||
Public tax history
| Year | Property taxes | Tax assessment |
|---|---|---|
| 2025 | $2,830 +6.1% | $88,480 +4.7% |
| 2024 | $2,668 +5.7% | $84,490 |
| 2023 | $2,525 +3.1% | $84,490 |
Find assessor info on the county website
Neighborhood: Deep River Center
Nearby schools
GreatSchools rating
- 7/10Deep River Elementary SchoolGrades: K-6Distance: 1 mi
- 3/10John Winthrop Middle SchoolGrades: 6-8Distance: 1 mi
- 7/10Valley Regional High SchoolGrades: 9-12Distance: 0.5 mi
Schools provided by the listing agent
- Elementary: Deep River
- High: Valley
Source: Smart MLS. This data may not be complete. We recommend contacting the local school district to confirm school assignments for this home.

Get pre-qualified for a loan
At Zillow Home Loans, we can pre-qualify you in as little as 5 minutes with no impact to your credit score.An equal housing lender. NMLS #10287.
Sell for more on Zillow
Get a free Zillow Showcase℠ listing and you could sell for .
$242,600
2% more+ $4,852
With Zillow Showcase(estimated)
$247,452
