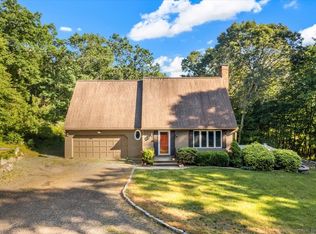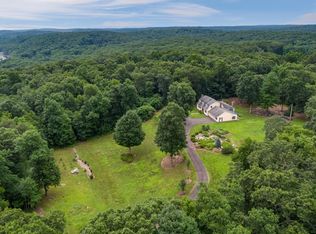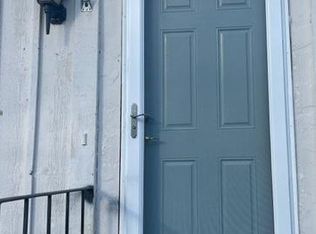Sold for $190,000 on 08/09/24
$190,000
77 Scenic View Drive APT 17, Deep River, CT 06417
2beds
864sqft
Condominium
Built in 1971
-- sqft lot
$204,000 Zestimate®
$220/sqft
$1,815 Estimated rent
Home value
$204,000
$184,000 - $226,000
$1,815/mo
Zestimate® history
Loading...
Owner options
Explore your selling options
What's special
Ranch style condo in Deep River in a private setting yet close to the village center and Rte 9 for easy commuting. This condo has a large living room open to a comfortable dining area, an updated galley kitchen, full bath with a tub/shower combination and two bedrooms. There is a pull down attic with plenty of storage and a full basement below that can also be used for storage. The interior has been freshly painted and cleaned so it is ready to move in. The laminate floors have been in place for a while so you might want to update them in the living room and dining room. This condominium is ready to be moved into and make someone a very nice new home.
Zillow last checked: 8 hours ago
Listing updated: October 01, 2024 at 12:06am
Listed by:
Brian Jermainne 860-662-0230,
Team Jermainne Real Estate Services, LLC 860-662-0230
Bought with:
Joe Simmons, RES.0806583
RE/MAX Coast and Country
Source: Smart MLS,MLS#: 24028099
Facts & features
Interior
Bedrooms & bathrooms
- Bedrooms: 2
- Bathrooms: 1
- Full bathrooms: 1
Primary bedroom
- Features: Jack & Jill Bath, Laminate Floor
- Level: Main
- Area: 100 Square Feet
- Dimensions: 10 x 10
Bedroom
- Features: Laminate Floor
- Level: Main
- Area: 95 Square Feet
- Dimensions: 10 x 9.5
Bathroom
- Features: Jack & Jill Bath, Tub w/Shower, Laminate Floor
- Level: Main
- Area: 45 Square Feet
- Dimensions: 9 x 5
Dining room
- Features: Sliders, Laminate Floor
- Level: Main
- Area: 104.5 Square Feet
- Dimensions: 11 x 9.5
Kitchen
- Features: Granite Counters, Laminate Floor
- Level: Main
- Area: 67.5 Square Feet
- Dimensions: 9 x 7.5
Living room
- Features: Laminate Floor
- Level: Main
- Area: 241.5 Square Feet
- Dimensions: 23 x 10.5
Heating
- Radiant, Electric
Cooling
- Wall Unit(s)
Appliances
- Included: Oven/Range, Microwave, Refrigerator, Dishwasher, Electric Water Heater, Water Heater
- Laundry: Main Level
Features
- Windows: Thermopane Windows
- Basement: Full
- Attic: Storage,Pull Down Stairs
- Has fireplace: No
Interior area
- Total structure area: 864
- Total interior livable area: 864 sqft
- Finished area above ground: 864
Property
Parking
- Total spaces: 2
- Parking features: None, Paved
Features
- Stories: 1
Lot
- Features: Wooded
Details
- Parcel number: 961768
- Zoning: R60
Construction
Type & style
- Home type: Condo
- Architectural style: Ranch
- Property subtype: Condominium
Materials
- Wood Siding
Condition
- New construction: No
- Year built: 1971
Details
- Builder model: Ranch
Utilities & green energy
- Sewer: Shared Septic
- Water: Shared Well
Green energy
- Energy efficient items: Windows
Community & neighborhood
Community
- Community features: Basketball Court, Library, Medical Facilities, Playground, Shopping/Mall, Tennis Court(s)
Location
- Region: Deep River
HOA & financial
HOA
- Has HOA: Yes
- HOA fee: $276 monthly
- Services included: Maintenance Grounds, Trash, Snow Removal, Sewer
Price history
| Date | Event | Price |
|---|---|---|
| 7/29/2025 | Listing removed | $1,900$2/sqft |
Source: Zillow Rentals | ||
| 7/26/2025 | Price change | $1,900+2.7%$2/sqft |
Source: Zillow Rentals | ||
| 7/18/2025 | Listed for rent | $1,850+9.1%$2/sqft |
Source: Zillow Rentals | ||
| 11/7/2024 | Listing removed | $1,695$2/sqft |
Source: Zillow Rentals | ||
| 11/3/2024 | Listed for rent | $1,695+54.1%$2/sqft |
Source: Zillow Rentals | ||
Public tax history
| Year | Property taxes | Tax assessment |
|---|---|---|
| 2025 | $2,617 +1.3% | $81,830 |
| 2024 | $2,584 +5.7% | $81,830 |
| 2023 | $2,445 +3.1% | $81,830 |
Find assessor info on the county website
Neighborhood: Deep River Center
Nearby schools
GreatSchools rating
- 7/10Deep River Elementary SchoolGrades: K-6Distance: 1 mi
- 3/10John Winthrop Middle SchoolGrades: 6-8Distance: 0.9 mi
- 7/10Valley Regional High SchoolGrades: 9-12Distance: 0.4 mi
Schools provided by the listing agent
- Elementary: Deep River
- High: Valley
Source: Smart MLS. This data may not be complete. We recommend contacting the local school district to confirm school assignments for this home.

Get pre-qualified for a loan
At Zillow Home Loans, we can pre-qualify you in as little as 5 minutes with no impact to your credit score.An equal housing lender. NMLS #10287.
Sell for more on Zillow
Get a free Zillow Showcase℠ listing and you could sell for .
$204,000
2% more+ $4,080
With Zillow Showcase(estimated)
$208,080

