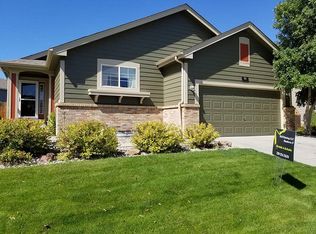Sold for $525,000
$525,000
77 Saxony Rd, Johnstown, CO 80534
4beds
3baths
3,164sqft
Single Family Residence
Built in 2006
6,534 Square Feet Lot
$534,800 Zestimate®
$166/sqft
$2,805 Estimated rent
Home value
$534,800
$508,000 - $562,000
$2,805/mo
Zestimate® history
Loading...
Owner options
Explore your selling options
What's special
Beautiful 2 story home w/ 4 bedrooms & 3 bathrooms in Pioneer Ridge subdivision boasting with natural lighting! Features hardwood floors in the entry into the kitchen. Open-floor concept with an eat-in kitchen, stainless steel appliances & 2 main-floor living areas. Open loft area on upper level great for an office space. The primary bedroom features 5 piece master bath w/ tile floors and tiled shower. Mountain views from all bedrooms. Enjoy a large 3 car tandem garage. Enjoy entertaining on the deck or cozy up next to the fireplace. Brand new roof in 2023 and upgraded HVAC system just paid off. Great neighborhood and walking distance to school!
Zillow last checked: 8 hours ago
Listing updated: October 20, 2025 at 06:48pm
Listed by:
MaryAnne Budden 9703729291,
HomeSmart Westminster
Bought with:
Kailen Yost, 100098486
Tallent Co. Real Estate
Source: IRES,MLS#: 1002647
Facts & features
Interior
Bedrooms & bathrooms
- Bedrooms: 4
- Bathrooms: 3
Primary bedroom
- Description: Carpet
- Features: 5 Piece Primary Bath
- Level: Upper
- Area: 208 Square Feet
- Dimensions: 13 x 16
Bedroom 2
- Description: Carpet
- Level: Upper
- Area: 154 Square Feet
- Dimensions: 11 x 14
Bedroom 3
- Description: Carpet
- Level: Upper
- Area: 110 Square Feet
- Dimensions: 10 x 11
Bedroom 4
- Description: Carpet
- Level: Upper
- Area: 110 Square Feet
- Dimensions: 10 x 11
Kitchen
- Description: Wood
- Level: Main
- Area: 320 Square Feet
- Dimensions: 20 x 16
Laundry
- Description: Vinyl
- Level: Upper
- Area: 42 Square Feet
- Dimensions: 6 x 7
Living room
- Description: Carpet
- Level: Main
- Area: 320 Square Feet
- Dimensions: 20 x 16
Heating
- Forced Air, Heat Pump
Cooling
- Ceiling Fan(s)
Appliances
- Included: Electric Range, Refrigerator, Microwave, Disposal
Features
- Eat-in Kitchen, Cathedral Ceiling(s), Open Floorplan, Walk-In Closet(s), Kitchen Island
- Windows: Window Coverings
- Basement: Unfinished
- Has fireplace: Yes
- Fireplace features: Gas
Interior area
- Total structure area: 3,164
- Total interior livable area: 3,164 sqft
- Finished area above ground: 2,164
- Finished area below ground: 1,000
Property
Parking
- Total spaces: 3
- Parking features: Garage Door Opener, Tandem
- Attached garage spaces: 3
- Details: Attached
Features
- Levels: Two
- Stories: 2
- Patio & porch: Deck, Enclosed
- Exterior features: Sprinkler System
- Fencing: Fenced
- Has view: Yes
- View description: Mountain(s)
Lot
- Size: 6,534 sqft
- Features: Level, Paved, Curbs, Gutters, Sidewalks, Street Light
Details
- Parcel number: R2991004
- Zoning: SFR
- Special conditions: Private Owner
Construction
Type & style
- Home type: SingleFamily
- Property subtype: Single Family Residence
Materials
- Frame
- Roof: Composition
Condition
- New construction: No
- Year built: 2006
Utilities & green energy
- Electric: United Power
- Gas: Xcel
- Sewer: Public Sewer
- Water: City
- Utilities for property: Natural Gas Available, Electricity Available
Community & neighborhood
Security
- Security features: Security System, Fire Alarm
Location
- Region: Johnstown
- Subdivision: Stroh Farm
HOA & financial
HOA
- Has HOA: Yes
- HOA fee: $120 quarterly
- Services included: Common Amenities
- Association name: Pioneer Ridge HOA
- Association phone: 866-473-2573
Other
Other facts
- Listing terms: Cash,Conventional,FHA,VA Loan
- Road surface type: Asphalt
Price history
| Date | Event | Price |
|---|---|---|
| 3/19/2024 | Sold | $525,000$166/sqft |
Source: | ||
| 2/14/2024 | Pending sale | $525,000$166/sqft |
Source: | ||
| 2/7/2024 | Listed for sale | $525,000+42.3%$166/sqft |
Source: | ||
| 4/9/2018 | Sold | $368,900-0.3%$117/sqft |
Source: | ||
| 2/17/2018 | Listed for sale | $369,900+38.6%$117/sqft |
Source: RE/MAX Alliance-Greeley #841981 Report a problem | ||
Public tax history
| Year | Property taxes | Tax assessment |
|---|---|---|
| 2025 | $3,268 +6.5% | $35,030 -4.9% |
| 2024 | $3,069 +7.6% | $36,850 -0.9% |
| 2023 | $2,853 -7.2% | $37,200 +39.8% |
Find assessor info on the county website
Neighborhood: 80534
Nearby schools
GreatSchools rating
- 5/10Pioneer Ridge Elementary SchoolGrades: K-5Distance: 0.1 mi
- 6/10Milliken Middle SchoolGrades: 6-8Distance: 3.3 mi
- 5/10Roosevelt High SchoolGrades: 9-12Distance: 2.8 mi
Schools provided by the listing agent
- Elementary: Pioneer Ridge
- Middle: Milliken
- High: Roosevelt
Source: IRES. This data may not be complete. We recommend contacting the local school district to confirm school assignments for this home.
Get a cash offer in 3 minutes
Find out how much your home could sell for in as little as 3 minutes with a no-obligation cash offer.
Estimated market value$534,800
Get a cash offer in 3 minutes
Find out how much your home could sell for in as little as 3 minutes with a no-obligation cash offer.
Estimated market value
$534,800
