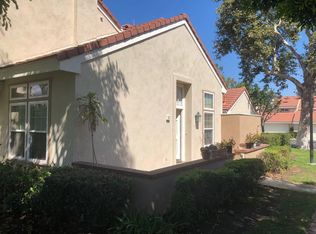Located in the GATED COMMUNITY of PARK LANE, this DETACHED home offers 3 BEDROOMS and 2.5 BATHS across a thoughtfully designed layout. Step inside to find a BEAUTIFULLY UPGRADED home that features an OPEN FLOOR PLAN seamlessly connecting the KITCHEN, DINING, and FAMILY ROOM, creating an ideal setup for both everyday living and entertaining. The GOURMET KITCHEN features quartz countertops, stainless steel appliances, white shaker cabinetry, a large center island with breakfast bar seating, and a pantry. The adjacent FAMILY ROOM overlooks the BACKYARD, filling the space with natural light.
The downstairs layout also includes an individual laundry room and a powder room for added convenience.
Upstairs, the spacious PRIMARY SUITE includes a spa-like bathroom with dual vanities, a soaking tub, a separate shower, and a walk-in closet. The additional bedrooms share a full bathroom.
The BACKYARD features a patio and a charming, drought-tolerant landscape, perfect for outdoor gatherings. The 2-car garage is accessible through the patio.
COMMUNITY AMENITIES include a pool, spa, and a covered barbecue area.
It is located within AWARD-WINNING IRVINE SCHOOLS and close to shopping centers, dining, entertainment, parks, and freeway access. Don't miss the opportunity to live in this exceptional property!
Condo for rent
$4,100/mo
77 Saint James, Irvine, CA 92606
3beds
1,516sqft
Price may not include required fees and charges.
Condo
Available Fri Jul 25 2025
No pets
Central air
In unit laundry
2 Garage spaces parking
Central
What's special
Gourmet kitchenSpa-like bathroomDrought-tolerant landscapeNatural lightPrimary suiteFamily roomQuartz countertops
- 4 days
- on Zillow |
- -- |
- -- |
Travel times
Facts & features
Interior
Bedrooms & bathrooms
- Bedrooms: 3
- Bathrooms: 3
- Full bathrooms: 2
- 1/2 bathrooms: 1
Rooms
- Room types: Dining Room, Family Room, Office
Heating
- Central
Cooling
- Central Air
Appliances
- Included: Dishwasher, Range
- Laundry: In Unit, Inside, Laundry Room
Features
- All Bedrooms Up, Breakfast Bar, Eat-in Kitchen, Open Floorplan, Quartz Counters, Recessed Lighting, Separate/Formal Dining Room, Walk In Closet, Walk-In Closet(s)
- Flooring: Carpet, Tile
Interior area
- Total interior livable area: 1,516 sqft
Property
Parking
- Total spaces: 2
- Parking features: Garage, Covered
- Has garage: Yes
- Details: Contact manager
Features
- Stories: 2
- Exterior features: Contact manager
- Has spa: Yes
- Spa features: Hottub Spa
- Has view: Yes
- View description: Contact manager
Details
- Parcel number: 93517232
Construction
Type & style
- Home type: Condo
- Property subtype: Condo
Materials
- Roof: Tile
Condition
- Year built: 2002
Building
Management
- Pets allowed: No
Community & HOA
Community
- Security: Gated Community
Location
- Region: Irvine
Financial & listing details
- Lease term: 12 Months
Price history
| Date | Event | Price |
|---|---|---|
| 7/16/2025 | Listed for rent | $4,100+41.4%$3/sqft |
Source: CRMLS #OC25153111 | ||
| 5/12/2021 | Sold | $835,000+96.5%$551/sqft |
Source: Public Record | ||
| 2/18/2019 | Listing removed | $2,900$2/sqft |
Source: Landmark Real Estate Company #OC19029581 | ||
| 2/9/2019 | Listed for rent | $2,900$2/sqft |
Source: Landmark Real Estate Company #OC19029581 | ||
| 4/19/2011 | Sold | $425,000+1.2%$280/sqft |
Source: Public Record | ||
![[object Object]](https://photos.zillowstatic.com/fp/4f00ebc9226a8365e9fc7b5fdb618d51-p_i.jpg)
