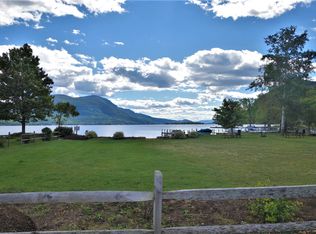Peaceful location in the lakeside community of Sabbath Day Point. This spacious English Country style home features 3305sq ft of living space w/ 3BR & 3BA. Multiple spaces for relaxing including a library, formal dining, office/den & a fully enclosed 3-season porch. L-shaped great room features 2 fireplaces. Situated on a corner lot, mature landscaping provides plenty of privacy & enjoyable views of the gardens from exterior decks & patios. The assoc. beach has spectacular southern exposure w/ 200' of shoreline & docking for 20'3" boat. Located 15 minutes north of Bolton Landing, 45 minutes from Gore Mt, and only 5 minutes from Silver Bay YMCA. Priced BELOW market value!
This property is off market, which means it's not currently listed for sale or rent on Zillow. This may be different from what's available on other websites or public sources.
