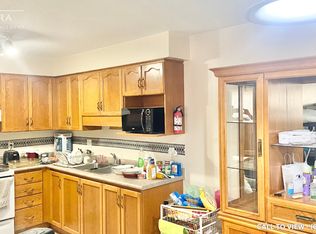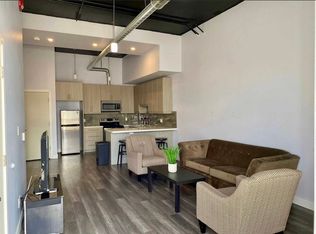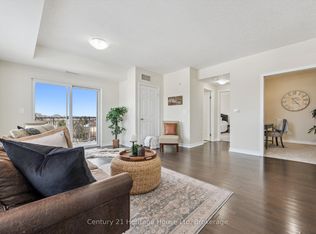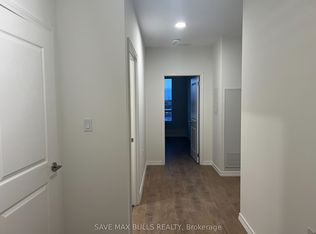Sold for $730,000
C$730,000
77 Ryde Rd, Guelph, ON N1K 1V5
5beds
961sqft
Single Family Residence, Residential
Built in 2003
3,911.68 Square Feet Lot
$-- Zestimate®
C$760/sqft
C$2,646 Estimated rent
Home value
Not available
Estimated sales range
Not available
$2,646/mo
Loading...
Owner options
Explore your selling options
What's special
Bright, beautifully maintained semi-detached home with accessory apartment in one of Guelph’s most convenient West End locations! Just over 6 km to the University of Guelph and steps to the West End Rec Centre, Costco, top-rated schools, shopping, parks and public transit right at your doorstep. This versatile semi-detached home offers incredible flexibility—use as a full 5-bedroom residence (3 up, 2 down) or take advantage of the separate 2-bedroom accessory apartment for additional income with its own entrance and large, sun-filled windows. Perfect for investors, multi-generational living, or extended family. Recent updates include brand new carpet and fresh paint (May 2025). The fully fenced backyard offers privacy and space for relaxing, gardening, or entertaining outdoors.
Zillow last checked: 8 hours ago
Listing updated: August 20, 2025 at 12:20pm
Listed by:
David Robbio, Broker,
EXP REALTY OF CANADA INC,
Jake Nicolle, Salesperson,
EXP REALTY OF CANADA INC
Source: ITSO,MLS®#: 40742562Originating MLS®#: Cornerstone Association of REALTORS®
Facts & features
Interior
Bedrooms & bathrooms
- Bedrooms: 5
- Bathrooms: 2
- Full bathrooms: 2
- Main level bathrooms: 1
- Main level bedrooms: 3
Other
- Level: Main
Bedroom
- Level: Main
Bedroom
- Level: Main
Bedroom
- Level: Lower
Bedroom
- Level: Lower
Bathroom
- Features: 4-Piece
- Level: Main
Bathroom
- Features: 4-Piece
- Level: Lower
Dining room
- Level: Main
Foyer
- Level: Main
Kitchen
- Level: Main
Kitchen
- Level: Lower
Living room
- Level: Main
Other
- Level: Lower
Utility room
- Level: Lower
Heating
- Forced Air, Natural Gas
Cooling
- Central Air
Appliances
- Included: Dryer, Refrigerator, Stove, Washer
- Laundry: Lower Level
Features
- Accessory Apartment, Floor Drains, In-law Capability, In-Law Floorplan
- Basement: Separate Entrance,Full,Finished
- Has fireplace: No
Interior area
- Total structure area: 1,753
- Total interior livable area: 961 sqft
- Finished area above ground: 961
- Finished area below ground: 792
Property
Parking
- Total spaces: 3
- Parking features: Attached Garage, Gravel, Private Drive Single Wide
- Attached garage spaces: 1
- Uncovered spaces: 2
Features
- Patio & porch: Porch
- Exterior features: Lighting
- Frontage type: North
- Frontage length: 32.00
Lot
- Size: 3,911 sqft
- Dimensions: 32 x 122.24
- Features: Urban, Rectangular, Park, Public Transit, Rec./Community Centre, Schools
- Topography: Flat
Details
- Additional structures: Shed(s)
- Parcel number: 712590364
- Zoning: R.1C
Construction
Type & style
- Home type: SingleFamily
- Architectural style: Bungalow Raised
- Property subtype: Single Family Residence, Residential
- Attached to another structure: Yes
Materials
- Aluminum Siding, Brick
- Foundation: Poured Concrete
- Roof: Asphalt Shing
Condition
- 16-30 Years
- New construction: No
- Year built: 2003
Utilities & green energy
- Sewer: Sewer (Municipal)
- Water: Municipal
Community & neighborhood
Security
- Security features: Smoke Detector(s)
Location
- Region: Guelph
Price history
| Date | Event | Price |
|---|---|---|
| 7/15/2025 | Sold | C$730,000C$760/sqft |
Source: ITSO #40742562 Report a problem | ||
Public tax history
Tax history is unavailable.
Neighborhood: Parkwood Gardens
Nearby schools
GreatSchools rating
No schools nearby
We couldn't find any schools near this home.



