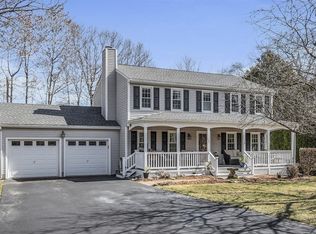North Leominster 3 bedroom, 2 full bath Cape style home has been BEAUTIFULLY updated ready for you to just move in! Open concept large Dining Rm has wood floors and Kitchen with tile flooring, granite counter tops, upgraded cabinets and appliances. Kitchen leads to side entrance enclosed three season mud room which expands living space in warmer days and provides comfort in winter. First floor bedroom and renovated full bath has large walk in tile shower with glass doors. Two additional large bedrooms with expansive closets, wood flooring and full bath on second floor. Upgrades and renovations include new roof on front and porch, all new energy efficient windows, new 4 car driveway, new electrical panel, new hot water tank and solar. Lower level has great possibilities for future expansion. Flat backyard has a sitting area and shed for extra storage. Great access to schools, highway, shopping and more. Do not wait, see this beautiful home today!
This property is off market, which means it's not currently listed for sale or rent on Zillow. This may be different from what's available on other websites or public sources.
