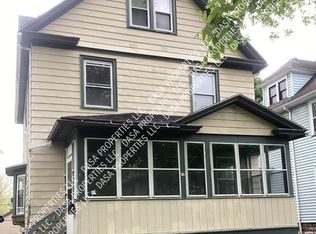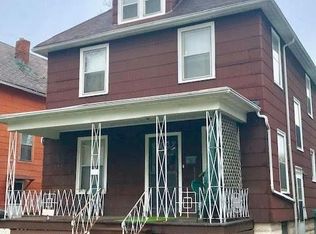Closed
$147,000
77 Roslyn St, Rochester, NY 14619
4beds
1,600sqft
Single Family Residence
Built in 1907
5,244.62 Square Feet Lot
$158,600 Zestimate®
$92/sqft
$2,105 Estimated rent
Maximize your home sale
Get more eyes on your listing so you can sell faster and for more.
Home value
$158,600
$144,000 - $173,000
$2,105/mo
Zestimate® history
Loading...
Owner options
Explore your selling options
What's special
WELCOME to 77 Roslyn St in the historic 19th ward. This classic 1600 sq ft brick colonial w/ 4 bedrooms,1.5 baths sits majestically on a tree lined street with easy access to downtown & just 2 miles from the U of R. In 1907, master craftsmen poured their skill into constructing a home adorned with intricate brickwork, evoking the charm of a bygone era with corner quoins, decorative corbelling along the roofline, and a timeless open front porch. Nestled within its walls, natural wood trim, French doors, and hardwood floors exude warmth and character. The mantled, brick fireplace in the living rm is flanked by built-in bookshelves. A formal dining rm with bay window and spacious open eat in kitchen area presents an ideal canvas for updating to meet today’s needs while preserving the inherent charm of its era. Endless possibilities await. Full basement & full walk-up attic provide ample storage options. Detached 1 car gar. Roof (tear off) & new gutters 2021. Freshly painted interior. Spotless and move in ready. Delayed negotiations until June 5, 2024 @ 6:30PM.
Zillow last checked: 8 hours ago
Listing updated: July 30, 2024 at 05:53am
Listed by:
Dana Ann M. Mancuso 585-455-7199,
Howard Hanna
Bought with:
Evelyn Garcia, 10401289714
Howard Hanna
Source: NYSAMLSs,MLS#: R1541258 Originating MLS: Rochester
Originating MLS: Rochester
Facts & features
Interior
Bedrooms & bathrooms
- Bedrooms: 4
- Bathrooms: 2
- Full bathrooms: 1
- 1/2 bathrooms: 1
- Main level bathrooms: 1
Heating
- Gas, Hot Water, Radiant
Appliances
- Included: Appliances Negotiable, Dishwasher, Electric Oven, Electric Range, Gas Water Heater, Refrigerator
- Laundry: In Basement
Features
- Separate/Formal Dining Room, Entrance Foyer, Separate/Formal Living Room, Natural Woodwork, Window Treatments, Convertible Bedroom, Programmable Thermostat
- Flooring: Ceramic Tile, Hardwood, Varies
- Windows: Drapes, Storm Window(s), Wood Frames
- Basement: Full
- Number of fireplaces: 1
Interior area
- Total structure area: 1,600
- Total interior livable area: 1,600 sqft
Property
Parking
- Total spaces: 1
- Parking features: Detached, Garage
- Garage spaces: 1
Features
- Patio & porch: Enclosed, Open, Porch
- Exterior features: Blacktop Driveway, Fully Fenced
- Fencing: Full
Lot
- Size: 5,244 sqft
- Dimensions: 40 x 131
- Features: Near Public Transit, Rectangular, Rectangular Lot, Residential Lot
Details
- Parcel number: 26140012082000030130000000
- Special conditions: Standard
Construction
Type & style
- Home type: SingleFamily
- Architectural style: Colonial
- Property subtype: Single Family Residence
Materials
- Brick, Frame, Stone, Stucco, Copper Plumbing
- Foundation: Block
- Roof: Asphalt,Shingle
Condition
- Resale
- Year built: 1907
Utilities & green energy
- Electric: Circuit Breakers
- Sewer: Connected
- Water: Connected, Public
- Utilities for property: Cable Available, Sewer Connected, Water Connected
Community & neighborhood
Location
- Region: Rochester
- Subdivision: H Sibley
Other
Other facts
- Listing terms: Cash,Conventional,FHA,VA Loan
Price history
| Date | Event | Price |
|---|---|---|
| 7/29/2024 | Sold | $147,000+33.8%$92/sqft |
Source: | ||
| 6/6/2024 | Pending sale | $109,900$69/sqft |
Source: | ||
| 5/30/2024 | Listed for sale | $109,900+39.1%$69/sqft |
Source: | ||
| 10/2/2019 | Listing removed | $79,000$49/sqft |
Source: RE/MAX Plus #R1199172 Report a problem | ||
| 10/1/2019 | Listed for sale | $79,000$49/sqft |
Source: RE/MAX Plus #R1199172 Report a problem | ||
Public tax history
| Year | Property taxes | Tax assessment |
|---|---|---|
| 2024 | -- | $100,000 +26.6% |
| 2023 | -- | $79,000 |
| 2022 | -- | $79,000 |
Find assessor info on the county website
Neighborhood: 19th Ward
Nearby schools
GreatSchools rating
- 3/10School 16 John Walton SpencerGrades: PK-6Distance: 0.6 mi
- 3/10Joseph C Wilson Foundation AcademyGrades: K-8Distance: 0.6 mi
- 6/10Rochester Early College International High SchoolGrades: 9-12Distance: 0.6 mi
Schools provided by the listing agent
- District: Rochester
Source: NYSAMLSs. This data may not be complete. We recommend contacting the local school district to confirm school assignments for this home.

