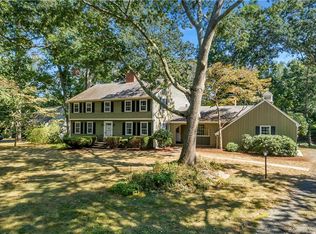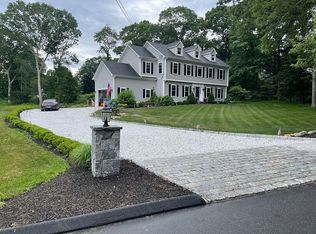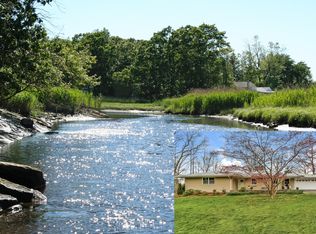Sold for $1,951,300
$1,951,300
77 River Edge Farms Road, Madison, CT 06443
4beds
7,076sqft
Single Family Residence
Built in 1965
1.13 Acres Lot
$2,192,000 Zestimate®
$276/sqft
$6,075 Estimated rent
Home value
$2,192,000
$1.99M - $2.43M
$6,075/mo
Zestimate® history
Loading...
Owner options
Explore your selling options
What's special
COMPLETELY RENOVATED FROM TOP TO BOTTOM IN 2014 with a newly constructed garage in 2017. Located in one of Madison’s most idyllic and coveted neighborhood settings, the home is directly across the street from the Neck River and provides access to the river for kayaking and fishing. Complete with an in-ground heated pool, complimented by a stunning outdoor fireplace and basketball court, this beautiful ranch style home is great for entertaining and has it all. All 4 bedrooms are generous in size and all have private full baths. The front Living Room is perfect for afternoon sun and intimate conversations; the expansive and open Family Room (with field stone fireplace), Dining Room and Kitchen with cathedral ceilings offer the perfect gathering spaces. Other first floor features include: the Den - formerly the "homework room", the walk-in pantry, the laundry room, and the welcoming mudroom with plenty of cubbies for storage. The 2nd floor is home to two offices for those that need private space yet convenient access. The basement has 1900+SF of finished space, hosting a Rec Room, Media Room, and Gym. The remaining 1660+SF is unfinished and is home to the mechanical systems and is great for additional storage. The 3-bay garage, built in 2017, has a finished Bonus Room above, with a 1/2 bath and great closet space. With easy access to downtown Madison & beaches, the home is situated in the spacious, tree-lined, and established neighborhood of River Edge Farms.
Zillow last checked: 8 hours ago
Listing updated: July 03, 2023 at 06:15am
Listed by:
Kirsten Adams 203-500-4000,
William Pitt Sotheby's Int'l 203-245-6700
Bought with:
Kirsten Adams, RES.0789096
William Pitt Sotheby's Int'l
Source: Smart MLS,MLS#: 170558233
Facts & features
Interior
Bedrooms & bathrooms
- Bedrooms: 4
- Bathrooms: 6
- Full bathrooms: 4
- 1/2 bathrooms: 2
Primary bedroom
- Features: High Ceilings, Bookcases, Full Bath, Walk-In Closet(s), Wall/Wall Carpet
- Level: Main
- Area: 240 Square Feet
- Dimensions: 15 x 16
Bedroom
- Features: High Ceilings, Full Bath, Walk-In Closet(s), Wall/Wall Carpet
- Level: Main
- Area: 224 Square Feet
- Dimensions: 14 x 16
Bedroom
- Features: High Ceilings, Full Bath, Walk-In Closet(s), Wall/Wall Carpet
- Level: Main
- Area: 192 Square Feet
- Dimensions: 12 x 16
Bedroom
- Features: High Ceilings, Full Bath, Wall/Wall Carpet
- Level: Main
- Area: 144 Square Feet
- Dimensions: 12 x 12
Den
- Features: Hardwood Floor
- Level: Main
- Area: 162 Square Feet
- Dimensions: 9 x 18
Family room
- Features: Cathedral Ceiling(s), Fireplace, Hardwood Floor
- Level: Main
- Area: 300 Square Feet
- Dimensions: 15 x 20
Great room
- Features: High Ceilings, Half Bath, Hardwood Floor, Vaulted Ceiling(s), Walk-In Closet(s)
- Level: Upper
- Area: 925 Square Feet
- Dimensions: 25 x 37
Kitchen
- Features: Cathedral Ceiling(s), Combination Liv/Din Rm, French Doors, Granite Counters, Hardwood Floor, Pantry
- Level: Main
- Area: 672 Square Feet
- Dimensions: 24 x 28
Living room
- Features: High Ceilings, Hardwood Floor
- Level: Main
- Area: 392 Square Feet
- Dimensions: 14 x 28
Media room
- Features: Built-in Features, Engineered Wood Floor
- Level: Lower
- Area: 300 Square Feet
- Dimensions: 15 x 20
Office
- Features: Wall/Wall Carpet
- Level: Upper
- Area: 370 Square Feet
- Dimensions: 10 x 37
Rec play room
- Features: Engineered Wood Floor
- Level: Lower
- Area: 1380 Square Feet
- Dimensions: 30 x 46
Heating
- Forced Air, Zoned, Propane
Cooling
- Central Air
Appliances
- Included: Electric Range, Gas Range, Microwave, Range Hood, Refrigerator, Dishwasher, Washer, Dryer, Wine Cooler, Water Heater
- Laundry: Main Level, Mud Room
Features
- Open Floorplan, Entrance Foyer
- Windows: Thermopane Windows
- Basement: Full,Partially Finished,Storage Space,Sump Pump
- Attic: Storage
- Number of fireplaces: 1
Interior area
- Total structure area: 7,076
- Total interior livable area: 7,076 sqft
- Finished area above ground: 4,471
- Finished area below ground: 2,605
Property
Parking
- Total spaces: 8
- Parking features: Detached, Garage Door Opener, Private, Asphalt
- Garage spaces: 3
- Has uncovered spaces: Yes
Features
- Patio & porch: Patio
- Exterior features: Rain Gutters, Underground Sprinkler
- Has private pool: Yes
- Pool features: In Ground, Heated, Vinyl
- Spa features: Heated
- Fencing: Full
- Has view: Yes
- View description: Water
- Has water view: Yes
- Water view: Water
- Waterfront features: Access, River Front, Association Required
Lot
- Size: 1.13 Acres
- Features: Cul-De-Sac, Subdivided, In Flood Zone, Cleared, Level
Details
- Parcel number: 1154302
- Zoning: R-1
- Other equipment: Generator
Construction
Type & style
- Home type: SingleFamily
- Architectural style: Ranch
- Property subtype: Single Family Residence
Materials
- Shingle Siding, Vinyl Siding
- Foundation: Concrete Perimeter
- Roof: Asphalt
Condition
- New construction: No
- Year built: 1965
Utilities & green energy
- Sewer: Septic Tank
- Water: Public
- Utilities for property: Cable Available
Green energy
- Energy efficient items: Windows
Community & neighborhood
Location
- Region: Madison
HOA & financial
HOA
- Has HOA: Yes
- HOA fee: $125 annually
Price history
| Date | Event | Price |
|---|---|---|
| 6/30/2023 | Sold | $1,951,300-1.2%$276/sqft |
Source: | ||
| 3/24/2023 | Listed for sale | $1,975,000+165.8%$279/sqft |
Source: | ||
| 1/17/2012 | Sold | $743,000-7.1%$105/sqft |
Source: Public Record Report a problem | ||
| 11/28/2010 | Listing removed | $799,900$113/sqft |
Source: William Pitt Sotheby's International Realty #M9122609 Report a problem | ||
| 8/5/2010 | Price change | $799,900-2.3%$113/sqft |
Source: William Pitt Sotheby's International Realty #M9122609 Report a problem | ||
Public tax history
| Year | Property taxes | Tax assessment |
|---|---|---|
| 2025 | $27,199 +2% | $1,212,600 |
| 2024 | $26,677 +43% | $1,212,600 +94.8% |
| 2023 | $18,656 +1.9% | $622,500 |
Find assessor info on the county website
Neighborhood: 06443
Nearby schools
GreatSchools rating
- 10/10J. Milton Jeffrey Elementary SchoolGrades: K-3Distance: 1.7 mi
- 9/10Walter C. Polson Upper Middle SchoolGrades: 6-8Distance: 1.7 mi
- 10/10Daniel Hand High SchoolGrades: 9-12Distance: 1.5 mi
Schools provided by the listing agent
- Elementary: JM Jeffrey
- High: Daniel Hand
Source: Smart MLS. This data may not be complete. We recommend contacting the local school district to confirm school assignments for this home.
Get pre-qualified for a loan
At Zillow Home Loans, we can pre-qualify you in as little as 5 minutes with no impact to your credit score.An equal housing lender. NMLS #10287.
Sell for more on Zillow
Get a Zillow Showcase℠ listing at no additional cost and you could sell for .
$2,192,000
2% more+$43,840
With Zillow Showcase(estimated)$2,235,840


